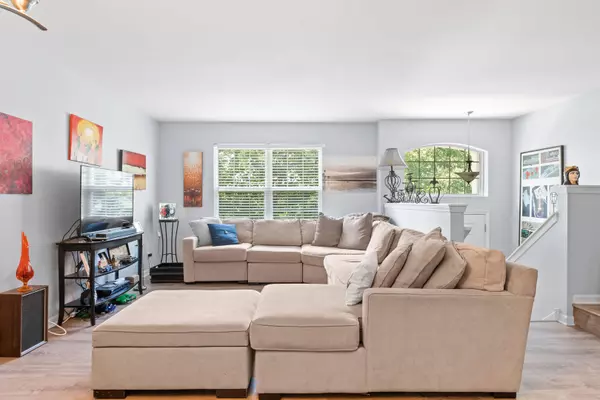$245,000
$260,000
5.8%For more information regarding the value of a property, please contact us for a free consultation.
1148 Piccolo LN Volo, IL 60073
3 Beds
2.5 Baths
1,544 SqFt
Key Details
Sold Price $245,000
Property Type Townhouse
Sub Type Townhouse-2 Story
Listing Status Sold
Purchase Type For Sale
Square Footage 1,544 sqft
Price per Sqft $158
Subdivision Symphony Meadows
MLS Listing ID 11834672
Sold Date 09/15/23
Bedrooms 3
Full Baths 2
Half Baths 1
HOA Fees $228/mo
Year Built 2015
Annual Tax Amount $6,921
Tax Year 2022
Lot Dimensions 67 X 20
Property Description
Nestled in the charming Volo, IL, this delightful 3-bedroom, 2.5-bathroom townhome offers a perfect blend of comfort and modern design. As you step inside, you are greeted by a lovely family room that seamlessly blends with a combined dining room. Prepare to be amazed by the fabulous kitchen, adorned with sleek and modern stainless-steel appliances. Adjacent to the kitchen is an inviting eating area with easy access to your deck, extending your living space outdoors! It boasts well-appointed bedrooms, sleek bathrooms, and a bonus half-bath, adding convenience. The master bedroom boasts ample space, large windows that allow natural light to pour in, and an en-suite bathroom for extra privacy! Other features include a compact laundry area and a two-car garage. The exterior showcases beautiful landscaping. The abundant natural light that filters through large windows adds to the cheerful ambiance. As you venture downstairs, you'll discover the English basement, a spacious and inviting area that can be customized to suit your needs. This townhome is surrounded by lush greenery and offers a sense of tranquility. Its prime location provides easy access to local amenities, schools, shopping centers, and parks, making it an ideal place to call home. TENANT CURRENTLY IN PROPERTY, INVESTOR OPPORTUNITY.
Location
State IL
County Lake
Area Volo
Rooms
Basement Full
Interior
Interior Features Wood Laminate Floors, Second Floor Laundry, Open Floorplan, Drapes/Blinds
Heating Natural Gas
Cooling Central Air
Equipment TV-Cable, TV-Dish, TV Antenna, Fire Sprinklers, CO Detectors, Ceiling Fan(s), Fan-Attic Exhaust, Fan-Whole House, Sump Pump, Water Heater-Electric
Fireplace N
Appliance Range, Microwave, Dishwasher, High End Refrigerator, Washer, Dryer, Disposal, Stainless Steel Appliance(s), Gas Cooktop
Laundry Electric Dryer Hookup, In Unit
Exterior
Exterior Feature Deck
Parking Features Attached
Garage Spaces 2.0
Roof Type Asphalt
Building
Story 2
Sewer Public Sewer
Water Public
New Construction false
Schools
Elementary Schools Robert Crown Elementary School
Middle Schools Matthews Middle School
High Schools Wauconda Comm High School
School District 118 , 118, 118
Others
HOA Fee Include Insurance, Exterior Maintenance, Lawn Care, Snow Removal
Ownership Fee Simple w/ HO Assn.
Special Listing Condition None
Pets Allowed Cats OK, Dogs OK
Read Less
Want to know what your home might be worth? Contact us for a FREE valuation!

Our team is ready to help you sell your home for the highest possible price ASAP

© 2025 Listings courtesy of MRED as distributed by MLS GRID. All Rights Reserved.
Bought with Non Member • NON MEMBER
GET MORE INFORMATION





