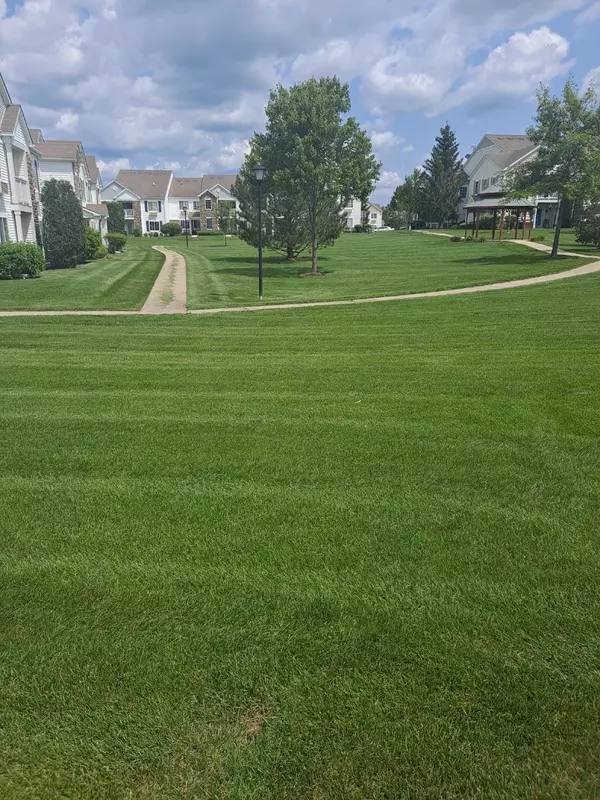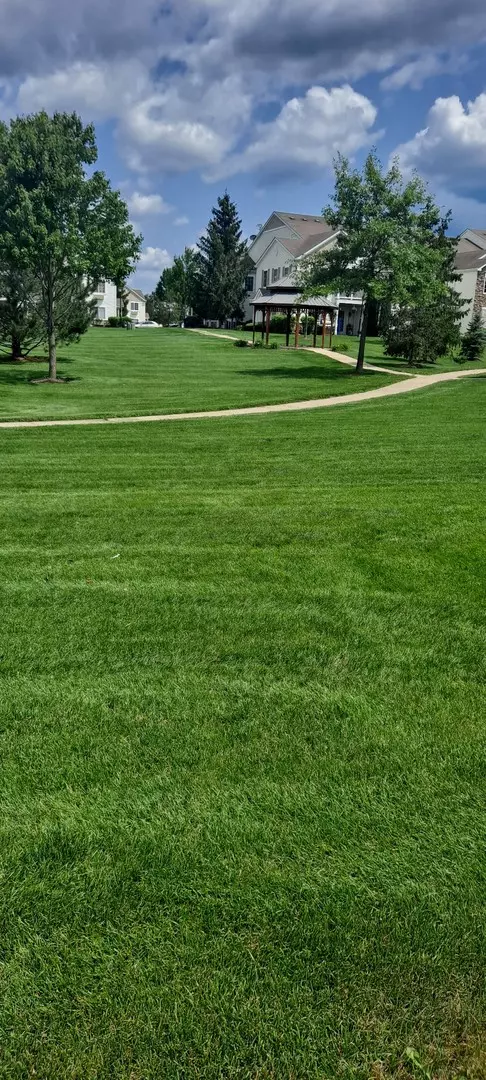$180,000
$190,000
5.3%For more information regarding the value of a property, please contact us for a free consultation.
2211 Silverstone DR #2211 Carpentersville, IL 60110
1 Bed
1 Bath
892 SqFt
Key Details
Sold Price $180,000
Property Type Condo
Sub Type Condo,Ground Level Ranch
Listing Status Sold
Purchase Type For Sale
Square Footage 892 sqft
Price per Sqft $201
Subdivision Silverstone Lake
MLS Listing ID 11846012
Sold Date 09/08/23
Bedrooms 1
Full Baths 1
HOA Fees $152/mo
Rental Info Yes
Year Built 2006
Annual Tax Amount $2,243
Tax Year 2022
Lot Dimensions COMMON
Property Description
WE HAVE THE MUCH DESIRED GARAGE !WITH A GDO, PAD, & KEY, THIS FIRST FLOOR UNIT HAS SO MUCH ATTENTION TO DETAIL! FRESHLY PAINTED EVEN THE STORAGE UNIT. STAINLESS STEEL APPLIANCES STOVE, REFRIGERATOR, MICROWAVE, DISHWASHER, FULL SIZE WASHER/DRYER ARE ALMOST NEW. WATER HEATER WITH ALARM, NEW TOILET. MASTER BEDROOM HAS A WALK IN CLOSET AND NEW HEATER. MANY KITCHEN CABINETS & COUNTER SPACE GORGEOUS VIEW OF THE OPEN AREA. BEAUTIFUL LAKE HAS WINDING WALKING & BIKING PATHS. CLASSIC GAZEBO. THERE IS ASSIGNED PARKING ALSO & VISITOR PARKING. Garage number is 2206. Parking space is 2200
Location
State IL
County Kane
Area Carpentersville
Rooms
Basement None
Interior
Interior Features First Floor Bedroom, First Floor Full Bath, Laundry Hook-Up in Unit, Storage, Walk-In Closet(s)
Heating Electric
Cooling Electric
Equipment CO Detectors
Fireplace N
Appliance Range, Microwave, Dishwasher, Refrigerator, Washer, Dryer
Laundry In Unit
Exterior
Exterior Feature Porch, Storms/Screens
Parking Features Detached
Garage Spaces 1.0
Amenities Available Park
Roof Type Asphalt, Asphalt
Building
Lot Description Landscaped, Park Adjacent
Story 1
Sewer Public Sewer
Water Public
New Construction false
Schools
Elementary Schools Algonquin Lake Elementary School
Middle Schools Algonquin Middle School
High Schools Dundee-Crown High School
School District 300 , 300, 300
Others
HOA Fee Include Exterior Maintenance, Lawn Care, Snow Removal, Other
Ownership Condo
Special Listing Condition None
Pets Allowed Cats OK, Dogs OK, Number Limit
Read Less
Want to know what your home might be worth? Contact us for a FREE valuation!

Our team is ready to help you sell your home for the highest possible price ASAP

© 2024 Listings courtesy of MRED as distributed by MLS GRID. All Rights Reserved.
Bought with Melanie Everett • Melanie Everett & Company

GET MORE INFORMATION





