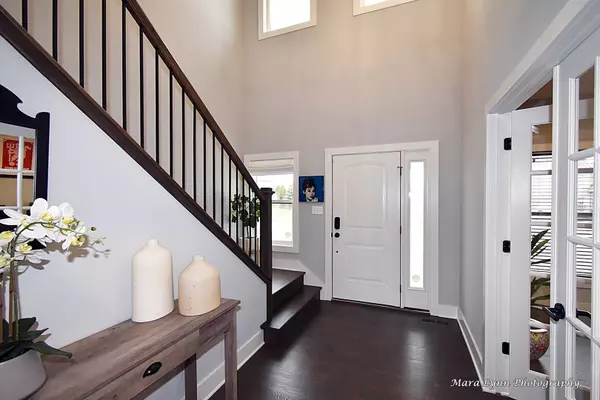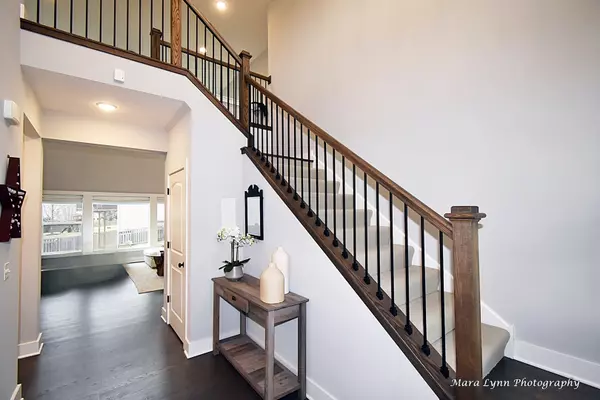$595,000
$599,900
0.8%For more information regarding the value of a property, please contact us for a free consultation.
13002 Peppertree DR Plainfield, IL 60585
4 Beds
2.5 Baths
2,850 SqFt
Key Details
Sold Price $595,000
Property Type Single Family Home
Sub Type Detached Single
Listing Status Sold
Purchase Type For Sale
Square Footage 2,850 sqft
Price per Sqft $208
Subdivision Grande Park
MLS Listing ID 11838640
Sold Date 09/07/23
Style Traditional
Bedrooms 4
Full Baths 2
Half Baths 1
HOA Fees $95/ann
Year Built 2020
Annual Tax Amount $12,644
Tax Year 2021
Lot Size 0.320 Acres
Lot Dimensions 18.95 X 107.87 X 106 X 138.1 X 107.59
Property Description
Check out this luxury custom home built by DJK Custom Homes, one of the area's premier luxury home builders. The quality and master workmanship surpasses most other builders, and the beautiful design will make you feel as if you're living in a dream. With a modern aesthetic, this custom home is sure to impress. When you walk up to the home, you'll be happy to see a covered entryway, perfect to keep your guests dry in inclement weather. The 2 story foyer showcases a cat walk and a stunning staircase with iron balusters. The first floor features character grade hardwood floors, a formal living area, 18 foot ceilings, a beautiful wall of windows, an 84 inch decorative ceiling fan, recessed and custom lighting and a home office with french glass doors. The family room opens to the kitchen and features a one of a kind 6 foot wood plank gas fireplace with a hearth. The iron shelf to the right of the television is a perfect place to hide electronics. The modern kitchen includes an eating area, a 10 foot island, quartz countertops and backsplash, custom built white cabinets, modern hardware and black stainless steel appliances located off the kitchen is there laundry room with ceramic floors. The fenced back yard is private and offers a 14x13 foot covered patio, perfect for entertaining. The full basement is roughed in for plumbing and perfect for finishing. A new HVAC system was installed last August with a top-rated Respicaire Purifier air filter for the entire house. The seller is offering an annual service agreement with the original installer of the system, Energy Services in Naperville. The sprinkler system is included. You can't beat this price! Welcome home!
Location
State IL
County Kendall
Area Plainfield
Rooms
Basement Full
Interior
Interior Features Vaulted/Cathedral Ceilings, Hardwood Floors, First Floor Laundry, Walk-In Closet(s), Ceiling - 9 Foot, Open Floorplan, Some Carpeting, Pantry
Heating Natural Gas
Cooling Central Air
Fireplaces Number 1
Fireplaces Type Gas Log
Equipment Ceiling Fan(s), Sump Pump, Sprinkler-Lawn, Air Purifier
Fireplace Y
Appliance Range, Microwave, Dishwasher, Refrigerator, Disposal
Laundry Gas Dryer Hookup, In Unit, Common Area
Exterior
Exterior Feature Patio
Parking Features Attached
Garage Spaces 3.0
Community Features Clubhouse, Pool, Lake, Curbs, Sidewalks, Street Lights, Street Paved, Other
Roof Type Asphalt
Building
Lot Description Corner Lot, Fenced Yard
Sewer Public Sewer
Water Public
New Construction false
Schools
Elementary Schools Grande Park Elementary School
Middle Schools Murphy Junior High School
High Schools Oswego East High School
School District 308 , 308, 308
Others
HOA Fee Include Clubhouse, Pool
Ownership Fee Simple w/ HO Assn.
Special Listing Condition None
Read Less
Want to know what your home might be worth? Contact us for a FREE valuation!

Our team is ready to help you sell your home for the highest possible price ASAP

© 2025 Listings courtesy of MRED as distributed by MLS GRID. All Rights Reserved.
Bought with Christopher Paradis • Keller Williams Success Realty
GET MORE INFORMATION





