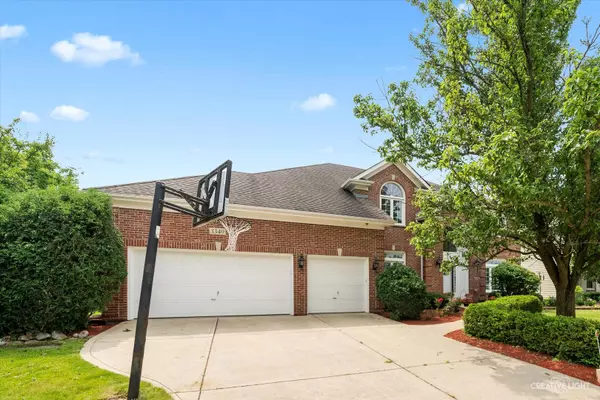$765,000
$825,000
7.3%For more information regarding the value of a property, please contact us for a free consultation.
3340 White Eagle DR Naperville, IL 60564
4 Beds
4.5 Baths
3,891 SqFt
Key Details
Sold Price $765,000
Property Type Single Family Home
Sub Type Detached Single
Listing Status Sold
Purchase Type For Sale
Square Footage 3,891 sqft
Price per Sqft $196
Subdivision White Eagle
MLS Listing ID 11814610
Sold Date 09/01/23
Style Traditional
Bedrooms 4
Full Baths 4
Half Baths 1
HOA Fees $96/qua
Year Built 1996
Annual Tax Amount $15,629
Tax Year 2022
Lot Size 0.290 Acres
Lot Dimensions 12484
Property Description
No details were spared in this stunning custom home in the highly desired White Eagle Subdivision, you don't want to miss this one! Vaulted ceilings, hardwood floors, almost all new windows upstairs and crown molding throughout! Grand entrance with 2 story foyer & open architecture, hardwood floors and arched entryway with columns leading to living room. Features a stunning gourmet kitchen with planning desk, white cabinets, new high end granite countertops, marble backsplash, huge island/breakfast bar, newer Kitchen Aid appliances, Thermador cooktop (2019) and walk in pantry! Two story family room with new carpeting (2023) and floor to ceiling brick fireplace. Formal dining room with tray ceilings and chair rail, perfect for entertaining or family dinners. A private office with windowpane double doors and wainscoting, could also be converted to a 5th bedroom! Chuted Laundry room with tons of cabinet space and sink. The whole first floor has been freshly painted & floors refinished! Upstairs entry with multiple stairways, a cute little wine cellar and wooden floors (2015). The master bedroom features tray ceilings, a nice dressing room, a private master bath with whirlpool tub, skylights, separate shower, closet and dual vanity. All bedrooms include walk-in closets and volume ceilings! Jack & Jill bathroom was remodeled in 2015 and includes skylights. A gorgeous full finished basement with in-law arrangement, including a fully operational kitchen with outside ventilation, High Island, microwave, mini fridge, wine cooler, a full bath, plenty of storage, sump pump with battery backup, 7.1 channel wiring for home theater & ceiling speakers for music! A High Efficiency Carrier HVAC System with in-built humidifier was installed (2015) with 10-year Warranty till 2025. Two water heaters were replaced in 2017. The home security system has been upgraded with multiple keypads, new smoke detectors, and radio transmitter to central system. Convenient 3 car garage with tons of overhead rack storage! New French patio doors (installed 2022) lead to the scenic and private backyard with brick paver patio & a small vegetable garden! Beautiful curb appeal with professional landscaping and inground sprinklers. Situated in a premium lot in White Eagle with Clubhouse with 24-hour security patrol, golf course, swimming pool, tennis, pickle-ball and basketball courts. The White Eagle Golf Club is a private club with multiple membership options and the clubhouse can be rented for family and private gatherings. Close to parks, ponds, walking trails, shopping, theatres, restaurants and sought-after District 204 schools!
Location
State IL
County Will
Area Naperville
Rooms
Basement Full
Interior
Interior Features Skylight(s), Hardwood Floors
Heating Natural Gas, Forced Air
Cooling Central Air
Fireplaces Number 1
Fireplaces Type Attached Fireplace Doors/Screen, Gas Log
Equipment Humidifier, CO Detectors, Ceiling Fan(s), Sump Pump
Fireplace Y
Appliance Range, Microwave, Dishwasher, Refrigerator
Laundry Laundry Chute, Sink
Exterior
Exterior Feature Brick Paver Patio
Garage Attached
Garage Spaces 3.0
Community Features Clubhouse, Park, Pool, Tennis Court(s), Lake, Sidewalks, Street Lights, Street Paved
Roof Type Asphalt
Building
Lot Description Landscaped
Sewer Public Sewer
Water Lake Michigan
New Construction false
Schools
Elementary Schools White Eagle Elementary School
Middle Schools Still Middle School
High Schools Waubonsie Valley High School
School District 204 , 204, 204
Others
HOA Fee Include Insurance, Security, Clubhouse, Pool
Ownership Fee Simple w/ HO Assn.
Special Listing Condition None
Read Less
Want to know what your home might be worth? Contact us for a FREE valuation!

Our team is ready to help you sell your home for the highest possible price ASAP

© 2024 Listings courtesy of MRED as distributed by MLS GRID. All Rights Reserved.
Bought with Nick Verma • At Midwest Realty

GET MORE INFORMATION





