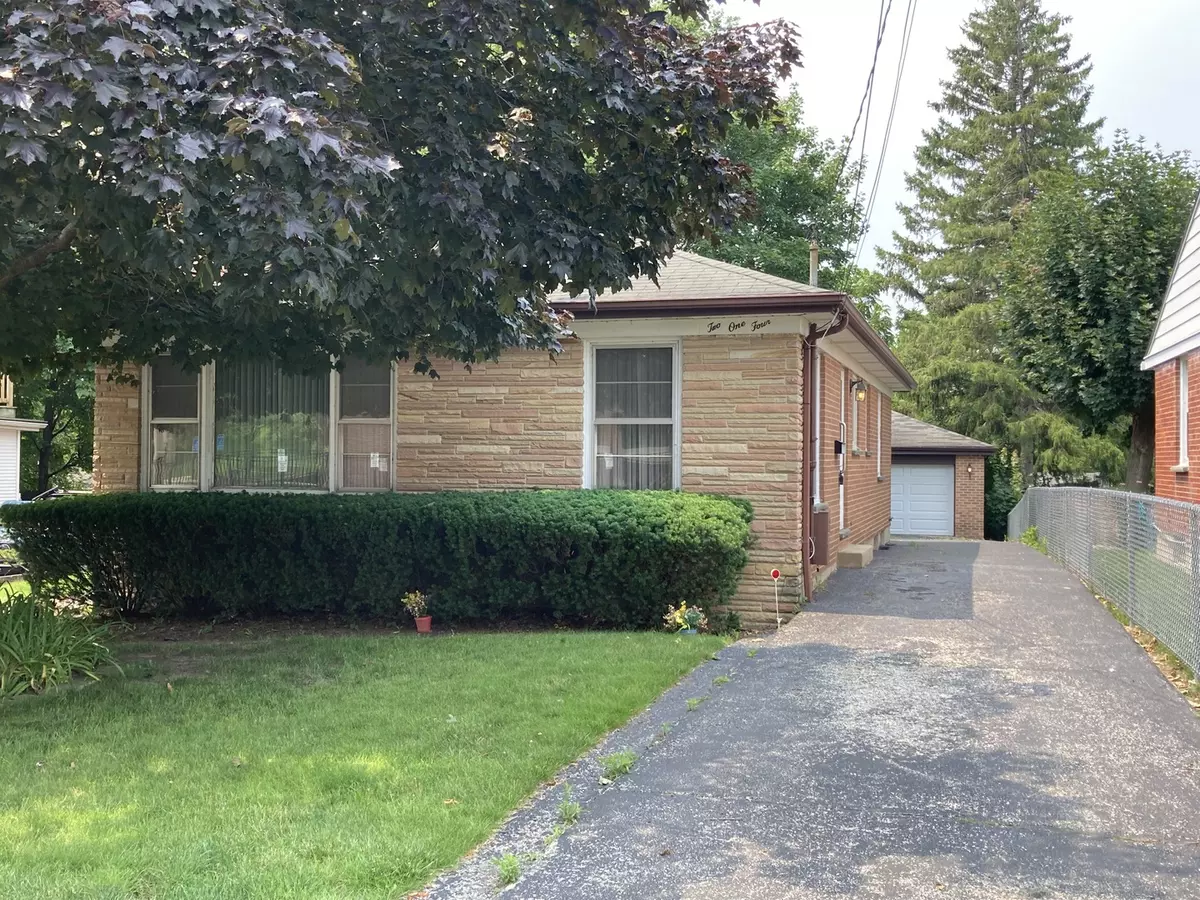$330,000
$365,000
9.6%For more information regarding the value of a property, please contact us for a free consultation.
214 S Central AVE Highwood, IL 60040
3 Beds
2 Baths
1,188 SqFt
Key Details
Sold Price $330,000
Property Type Single Family Home
Sub Type Detached Single
Listing Status Sold
Purchase Type For Sale
Square Footage 1,188 sqft
Price per Sqft $277
MLS Listing ID 11838612
Sold Date 08/30/23
Style Ranch
Bedrooms 3
Full Baths 2
Year Built 1955
Annual Tax Amount $7,326
Tax Year 2022
Lot Size 7,409 Sqft
Lot Dimensions 48 X 147
Property Description
Well maintained mid-century 3-bedroom ranch, solid all brick construction. One owner property. Newer Pella windows in bedrooms, bathroom, and kitchen. Large living room dining room combination with stone fireplace. Hardwood floors throughout bedrooms and living/dining rooms which have always been protected with carpeting. Home boasts 2.5 car detached brick/block construction garage with a large driveway area, 1188 square foot basement with walk out service door and additional bath, dual laundry facilities located on first floor and in basement area. Recently updated furnace and hot water heater. Highly desirable location close to schools and proximity to Metra train station, shops, and restaurants. Highwood is located on the North Shore, bordering Lake Michigan and hosts numerous festivals and celebrations throughout the year as well as a newly renovated business district.
Location
State IL
County Lake
Area Highwood
Rooms
Basement Full, Walkout
Interior
Interior Features Hardwood Floors, First Floor Bedroom, First Floor Laundry, First Floor Full Bath, Bookcases, Replacement Windows
Heating Natural Gas, Steam
Cooling Space Pac
Fireplaces Number 1
Fireplaces Type Wood Burning, Masonry
Fireplace Y
Appliance Range, Refrigerator, Washer, Dryer
Laundry Multiple Locations
Exterior
Garage Detached
Garage Spaces 2.0
Waterfront false
Building
Sewer Public Sewer
Water Lake Michigan
New Construction false
Schools
Elementary Schools Wayne Thomas Elementary School
Middle Schools Northwood Junior High School
High Schools Highland Park High School
School District 112 , 112, 113
Others
HOA Fee Include None
Ownership Fee Simple
Special Listing Condition Home Warranty
Read Less
Want to know what your home might be worth? Contact us for a FREE valuation!

Our team is ready to help you sell your home for the highest possible price ASAP

© 2024 Listings courtesy of MRED as distributed by MLS GRID. All Rights Reserved.
Bought with Debbie Croft • @properties Christie's International Real Estate

GET MORE INFORMATION





