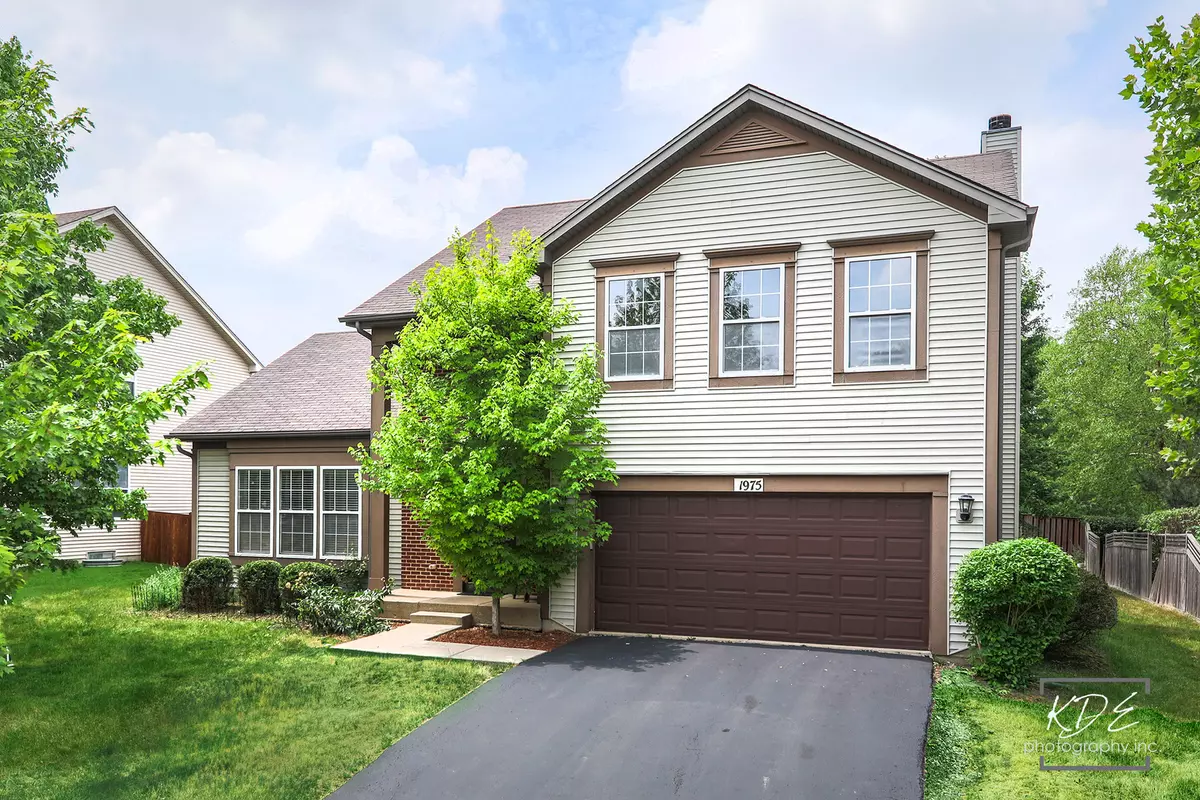$430,000
$429,900
For more information regarding the value of a property, please contact us for a free consultation.
1975 COLONIAL ST Aurora, IL 60503
4 Beds
2.5 Baths
2,340 SqFt
Key Details
Sold Price $430,000
Property Type Single Family Home
Sub Type Detached Single
Listing Status Sold
Purchase Type For Sale
Square Footage 2,340 sqft
Price per Sqft $183
Subdivision Barrington Ridge
MLS Listing ID 11821274
Sold Date 08/30/23
Style Traditional
Bedrooms 4
Full Baths 2
Half Baths 1
HOA Fees $17/ann
Year Built 2002
Annual Tax Amount $10,020
Tax Year 2022
Lot Dimensions 77 X 132
Property Description
Your search for a single family home in Aurora (faces East) ends here! Inviting 2-story foyer w/hardwood & upgraded lighting. Upon entering you'll find spacious living and dining areas with open layout featuring high ceilings, chair rails and modern light fixtures! Family room w/wood burning fireplace and has a sliding glass door that leads to the patio. Updated kitchen with refreshed white lacquered cabinetry with brand new quartz countertops and hardware! Deluxe Master suite w/vaulted ceiling, abundant closet space. All BR's w/ceiling fan+light! Brand new carpet and freshly painted throughout including all doors, trims and baseboards. Brand new finished basement with luxury vinyl plank floors, recessed lighting and open black painted ceiling. Lots of room for storage! Huge backyard with about 800 sq ft of brick pavered patio with mature tree giving you shade during bright sunny days! Located so close to the park & picnic area, bike trails, this is an ideal family friendly neighborhood with close proximity to Park-n-Ride Metra site off 95th St. Located just a couple of miles from south Naperville shopping, dining & entertainment. Desirable Oswego school district #308! This house is move in ready and is priced to sell. If you're looking for the bang for your buck in a robust market, this is your opportunity to live in a desirable neighborhood/location that fits your budget! Compare with the closed sales in the area!! Available for quick closing. Broker owned! Welcome home!
Location
State IL
County Will
Area Aurora / Eola
Rooms
Basement Full
Interior
Interior Features Vaulted/Cathedral Ceilings, Hardwood Floors, First Floor Laundry
Heating Natural Gas, Forced Air
Cooling Central Air
Fireplaces Number 1
Fireplaces Type Wood Burning, Gas Starter
Equipment TV-Cable, TV-Dish, CO Detectors, Ceiling Fan(s), Sump Pump
Fireplace Y
Appliance Range, Dishwasher, Refrigerator, Washer, Dryer
Laundry Gas Dryer Hookup, In Unit
Exterior
Exterior Feature Patio
Parking Features Attached
Garage Spaces 2.0
Community Features Park, Lake, Curbs, Sidewalks, Street Lights, Street Paved
Roof Type Asphalt
Building
Lot Description Common Grounds, Landscaped, Park Adjacent
Sewer Public Sewer
Water Public
New Construction false
Schools
Elementary Schools Homestead Elementary School
Middle Schools Murphy Junior High School
High Schools Oswego East High School
School District 308 , 308, 308
Others
HOA Fee Include Insurance, None
Ownership Fee Simple w/ HO Assn.
Special Listing Condition None
Read Less
Want to know what your home might be worth? Contact us for a FREE valuation!

Our team is ready to help you sell your home for the highest possible price ASAP

© 2025 Listings courtesy of MRED as distributed by MLS GRID. All Rights Reserved.
Bought with Asma Farooqie • Coldwell Banker Realty
GET MORE INFORMATION





