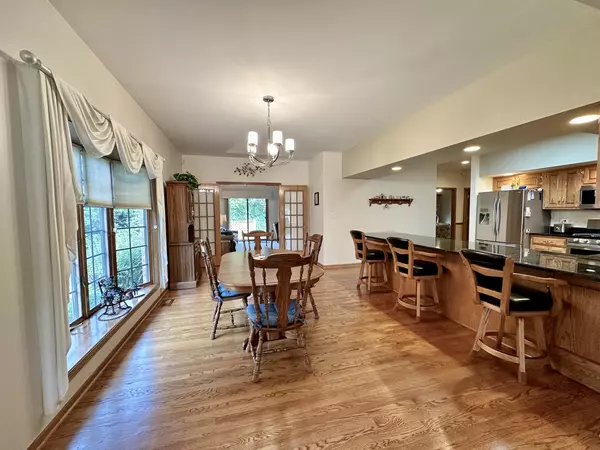$399,808
$399,808
For more information regarding the value of a property, please contact us for a free consultation.
9342 Fox Run CIR Frankfort, IL 60423
2 Beds
3 Baths
2,188 SqFt
Key Details
Sold Price $399,808
Property Type Single Family Home
Sub Type 1/2 Duplex,Ground Level Ranch
Listing Status Sold
Purchase Type For Sale
Square Footage 2,188 sqft
Price per Sqft $182
Subdivision Hunt Club Estates
MLS Listing ID 11815187
Sold Date 08/14/23
Bedrooms 2
Full Baths 3
HOA Fees $310/mo
Year Built 1994
Annual Tax Amount $8,351
Tax Year 2022
Lot Dimensions 133 X 139 X 118 X 38 X 62
Property Description
PHENOMENAL Ranch Townhouse in Hunt Club Estates!! A resort-like complex with a clubhouse that comes with an inground pool, party room w/kitchen, exercise room, and screened in porch! Welcome home as you are greeted by a warm foyer that brings you into the large living room with 10' ceilings, brick heatilator fireplace, and gleaming hardwood flooring that flows into the kitchen. A beautiful eat-in kitchen with bay window boasts granite counter tops, stainless steel appliances, plenty of oak cabinets, breakfast bar on peninsula, tile back splash, and skylight! Main level office with French doors steps out to the composite deck and sits by the private backyard with lots of greenery. A big master bedroom with large walk-in closet and dedicated master bath with double sinks, granite counters, linen closet, water closet, whirlpool tub, and separate shower! The 2nd bedroom, updated 2nd full bath, and laundry room complete the main level. A huge finished basement offers an expanded rec room, 2nd full kitchen, exercise room, and 3rd full bath - all with plenty of storage space! A 2 car drywalled garage with attic access, tons of improvements throughout (See Additional Information for complete list!), and so much more! Truly an amazing find - don't miss out!!
Location
State IL
County Will
Area Frankfort
Rooms
Basement Partial
Interior
Interior Features Skylight(s), Hardwood Floors, First Floor Bedroom, First Floor Laundry, First Floor Full Bath, Storage, Walk-In Closet(s), Granite Counters
Heating Natural Gas, Forced Air
Cooling Central Air
Fireplaces Number 1
Fireplaces Type Gas Log, Gas Starter
Equipment Humidifier, Water-Softener Owned, CO Detectors, Ceiling Fan(s), Sump Pump
Fireplace Y
Appliance Range, Microwave, Dishwasher, Refrigerator, Washer, Dryer, Disposal, Stainless Steel Appliance(s), Water Softener
Exterior
Exterior Feature Deck, Storms/Screens
Garage Attached
Garage Spaces 2.0
Waterfront false
Roof Type Asphalt
Building
Lot Description Common Grounds, Landscaped, Mature Trees
Story 1
Sewer Public Sewer
Water Public
New Construction false
Schools
High Schools Lincoln-Way East High School
School District 157C , 157C, 210
Others
HOA Fee Include Insurance, Clubhouse, Pool, Exterior Maintenance, Lawn Care, Snow Removal
Ownership Fee Simple w/ HO Assn.
Special Listing Condition None
Pets Description Cats OK, Dogs OK, Number Limit
Read Less
Want to know what your home might be worth? Contact us for a FREE valuation!

Our team is ready to help you sell your home for the highest possible price ASAP

© 2024 Listings courtesy of MRED as distributed by MLS GRID. All Rights Reserved.
Bought with Michael Clendenning • RE/MAX 10

GET MORE INFORMATION





