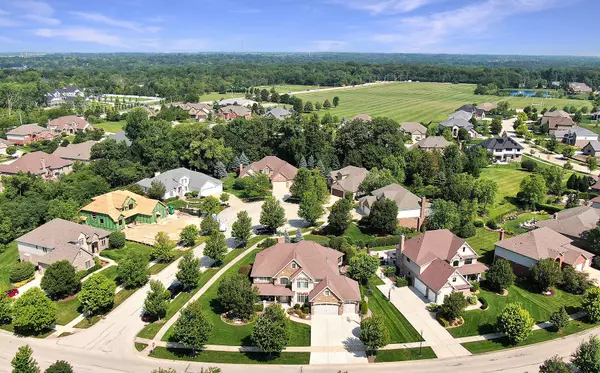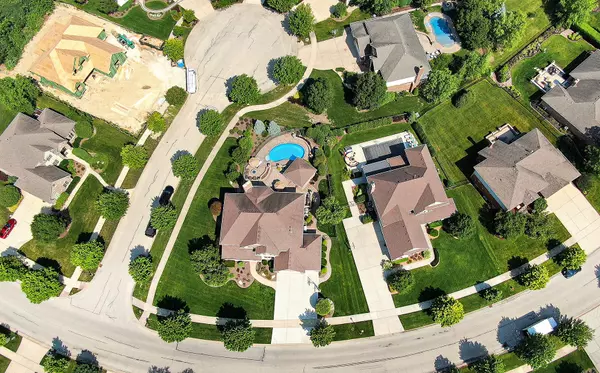$820,000
$774,900
5.8%For more information regarding the value of a property, please contact us for a free consultation.
12650 Chiszar DR Mokena, IL 60448
4 Beds
4 Baths
3,817 SqFt
Key Details
Sold Price $820,000
Property Type Single Family Home
Sub Type Detached Single
Listing Status Sold
Purchase Type For Sale
Square Footage 3,817 sqft
Price per Sqft $214
Subdivision Foxborough Estates
MLS Listing ID 11839666
Sold Date 08/11/23
Style Traditional
Bedrooms 4
Full Baths 3
Half Baths 2
HOA Fees $25/ann
Year Built 2006
Annual Tax Amount $17,381
Tax Year 2022
Lot Size 0.370 Acres
Lot Dimensions 141 X 160 X 69 X 139
Property Description
Welcome to your dream home, nestled in the prestigious Foxbourgh Estates Subdivision of Mokena! This exquisite 2-story home offers a perfect blend of elegance and modern comfort, boasting 4 Bedrooms, 3 Full & 2 Half Baths, and over 5000 sq/ft of meticulously designed Living Space. You'll be greeted by a Covered Front Porch, inviting you to step inside and discover the grandeur within. The 2-Story Foyer sets the tone for the rest of the house, leading you to the Formal Dining Room featuring Coffered Ceilings, ideal for hosting memorable gatherings. Opposite the Dining Room is a warm and inviting Living Room. The heart of the home lies in the expansive 2-Story Family Room, boasting an 18' Limestone Gas Fireplace and Large Windows that flood the space with Natural Light. The Kitchen is a chef's dream, with stunning Granite Countertops, White Maple Cabinets, a Stone Backsplash, newer Stainless-steel Appliances, Seated Breakfast Island, Dining Space and Walk-in Custom Pantry. The first floor also includes a convenient Study/Office, providing a private retreat for work or relaxation, as well as a Half Bath and Laundry Room with newer washer and dryer. Venturing upstairs, you'll find a captivating Catwalk overlooking the Family Room that leads to the spacious Master Bedroom Suite with its Tray Ceiling and luxury Private Full Bath, complete with a Jetted Tub, Separate Shower, Double Sinks, Water Closet, and an enormous Walk-in Closet. An additional Bedroom offers a Private Bath, while the Third and Fourth Bedrooms share a Jack and Jill Bath, ensuring both convenience and privacy. The fully Finished Basement is a haven for entertainment, featuring a 14' Granite Wet Bar, a lower-level Family Room, an Entertainment Room, a Dining Area, and a versatile space that can serve as a Bedroom or Exercise Room. This level also includes a Half Bath for added convenience. Stepping outside, you'll find a Backyard Oasis designed for relaxation and recreation. The Inground Pool provides a refreshing escape during hot summer days, while the Brick Paver Patio, Screened-in Gazebo with Electric, Water Fountains, Gas Fire Pit, Built-in Gas Grill, and Granite Bar offer the perfect setting for gatherings and celebrations. This home is adorned with additional features, such as a 3 Car Garage, Inground Sprinklers, beautiful Hardwood Floors, upgraded Mill Work, Whole House Backup Generator, Custom Window Shutters and Drapery, and custom-finished Bedroom Closets. Enjoy the convenience of being situated in a tranquil community that provides easy access to Local Parks, Top Rated Schools, Shopping Centers, and major Transportation Arteries, offering the best of both worlds, secluded serenity with urban amenities at your fingertips.
Location
State IL
County Will
Area Mokena
Rooms
Basement Full
Interior
Interior Features Vaulted/Cathedral Ceilings, Bar-Wet, Hardwood Floors, First Floor Laundry, Walk-In Closet(s), Granite Counters, Pantry
Heating Natural Gas, Forced Air, Sep Heating Systems - 2+, Zoned
Cooling Central Air, Zoned
Fireplaces Number 1
Fireplaces Type Wood Burning, Gas Starter
Equipment Humidifier, TV-Cable, Intercom, Ceiling Fan(s), Sump Pump, Sprinkler-Lawn
Fireplace Y
Appliance Double Oven, Range, Microwave, Dishwasher, Refrigerator, Disposal, Stainless Steel Appliance(s)
Laundry In Unit
Exterior
Exterior Feature Patio, Screened Patio, Brick Paver Patio, In Ground Pool, Fire Pit
Parking Features Attached
Garage Spaces 3.0
Community Features Park, Lake, Curbs, Sidewalks, Street Lights, Street Paved
Roof Type Asphalt
Building
Lot Description Corner Lot, Cul-De-Sac, Fenced Yard, Landscaped
Sewer Public Sewer
Water Lake Michigan
New Construction false
Schools
High Schools Lincoln-Way Central High School
School District 122 , 122, 210
Others
HOA Fee Include Other
Ownership Fee Simple
Special Listing Condition None
Read Less
Want to know what your home might be worth? Contact us for a FREE valuation!

Our team is ready to help you sell your home for the highest possible price ASAP

© 2024 Listings courtesy of MRED as distributed by MLS GRID. All Rights Reserved.
Bought with Cynthia Alderson • HomeSmart Realty Group

GET MORE INFORMATION





