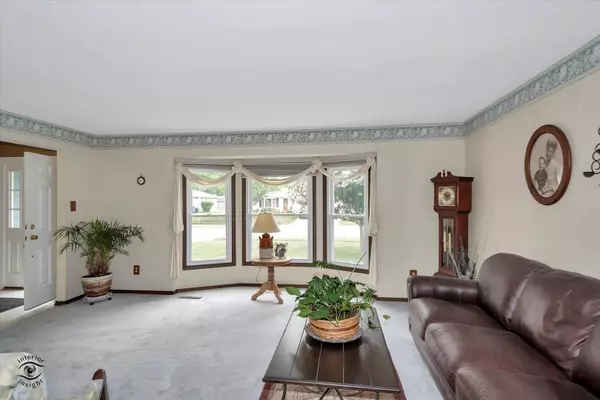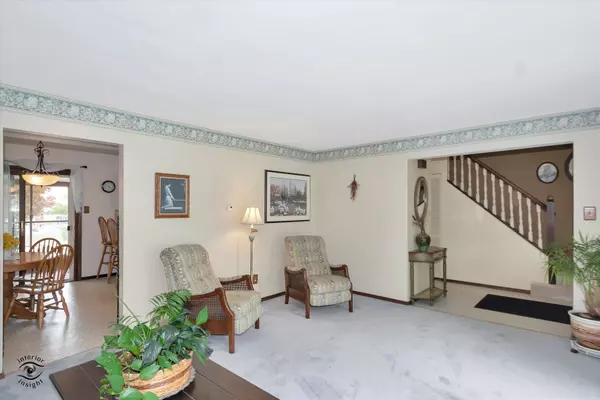$250,000
$250,000
For more information regarding the value of a property, please contact us for a free consultation.
433 Kristina DR Bourbonnais, IL 60914
3 Beds
1.5 Baths
1,736 SqFt
Key Details
Sold Price $250,000
Property Type Single Family Home
Sub Type Detached Single
Listing Status Sold
Purchase Type For Sale
Square Footage 1,736 sqft
Price per Sqft $144
Subdivision Belle Aire
MLS Listing ID 11811122
Sold Date 08/11/23
Bedrooms 3
Full Baths 1
Half Baths 1
Year Built 1978
Annual Tax Amount $2,678
Tax Year 2022
Lot Dimensions 75 X 132
Property Sub-Type Detached Single
Property Description
Welcome to this charming two-story 3 bed, 1.5 bath home located in the Belle Are in Bourbonnais. This well-maintained home offers a comfortable and inviting living space with desirable features throughout. As you enter, you are greeted by a spacious living room adorned with a beautiful bay window. The eat-in kitchen features all new stainless steel appliances and a breakfast bar that adds additional seating. Adjacent to the kitchen, is a dining area with sliding glass doors that lead out to a screened-in back porch, allowing you to enjoy the outdoors while being protected from the elements. On the second level, you will find three bedrooms and a full bathroom. The master bedroom has two large closets. The walk in closet has potential to become the master bathroom, being already roughed in with plumbing. The property boasts a large fully fenced-in backyard, beautifully landscaped with mostly perennial flowers to create a serene outdoor oasis. Two stall attached garage with overhead storage. New Front door 2022, New sliding glass doors 2018, downstairs freshly painted 2021, Furnace 2011.
Location
State IL
County Kankakee
Area Bourbonnais
Zoning SINGL
Rooms
Basement None
Interior
Heating Natural Gas
Cooling Central Air
Fireplaces Number 1
Fireplace Y
Appliance Double Oven, Microwave, Dishwasher, Refrigerator
Exterior
Parking Features Attached
Garage Spaces 2.0
Building
Sewer Public Sewer
Water Public
New Construction false
Schools
School District 53 , 53, 307
Others
HOA Fee Include None
Ownership Fee Simple
Special Listing Condition None
Read Less
Want to know what your home might be worth? Contact us for a FREE valuation!

Our team is ready to help you sell your home for the highest possible price ASAP

© 2025 Listings courtesy of MRED as distributed by MLS GRID. All Rights Reserved.
Bought with Angela Griffith • McColly Rosenboom - B
GET MORE INFORMATION





