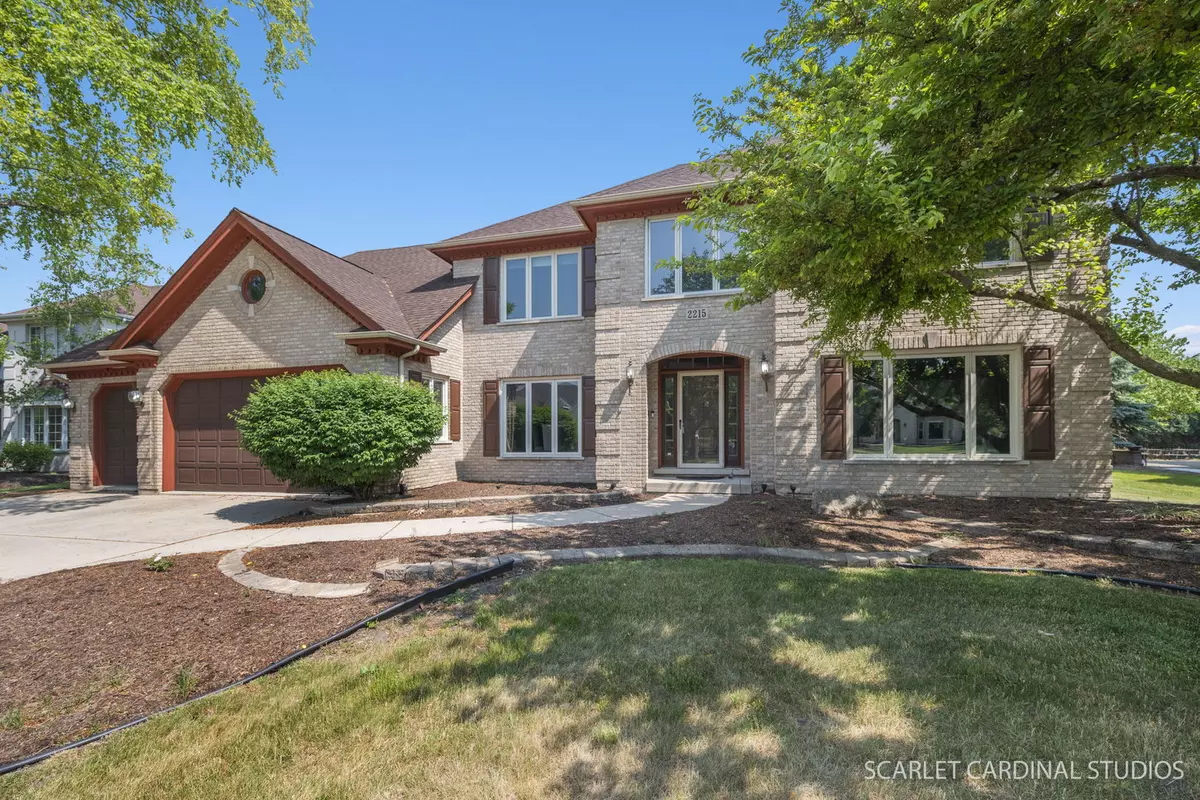$710,000
$739,000
3.9%For more information regarding the value of a property, please contact us for a free consultation.
2215 Sable Oaks DR Naperville, IL 60564
5 Beds
4 Baths
3,611 SqFt
Key Details
Sold Price $710,000
Property Type Single Family Home
Sub Type Detached Single
Listing Status Sold
Purchase Type For Sale
Square Footage 3,611 sqft
Price per Sqft $196
Subdivision White Eagle
MLS Listing ID 11766430
Sold Date 08/10/23
Bedrooms 5
Full Baths 4
HOA Fees $88/qua
Year Built 1991
Annual Tax Amount $14,748
Tax Year 2022
Lot Size 0.330 Acres
Lot Dimensions 95X153X73X23X153
Property Description
BEST DEAL IN WHITE EAGLE - Situated on a quiet interior street within the prestigious White Eagle Club community, this home is the one you have been waiting for. A grand 2-story foyer with detailed coffered ceiling and marble flooring greets you upon entering. On either side of the foyer is the formal dining and living room - each with crown molding. Dual French doors open from the living room into the inviting family room, which features a brick fireplace flanked on both sides with built-in bookcases, and a wet bar area. Additional French doors lead from the family room into the bright sunroom, which boasts a vaulted ceiling, tile flooring and floor-to-ceiling windows - the perfect spot to curl up with a good book or just enjoy the views of the expansive rear yard. The recently refreshed Chef's kitchen features two toned white and navy cabinetry, granite countertops, a center island with breakfast bar, crown molding, a planning desk and an eating area. Working from home couldn't be more convenient, with a 1st floor den/office plus a recently updated adjacent 1st floor full bath, (2023). Up the stairs to the second floor, the spacious primary suite boasts a double tray ceiling, crown molding, a walk-in closet, double sided fireplace, and an adjacent loft area above foyer. The luxurious spa-inspired primary suite bath was just renovated in 2023. It features skylights, a dual vanity, a private commode area, and a generously sized standing shower with a built-in soaking tub. All of the additional 3 bedrooms each offer ample closet space and there is a full hall bath with tile flooring, a separate dual vanity area, combination tub/shower, and a vaulted ceiling with a skylight. The finished basement is a great place for entertaining guests, with a game area, recreation room, an exercise room, and another full bath. Additional features of this home include a conveniently located 1st floor laundry room with a utility sink, brand new luxury vinyl plank hardwood flooring throughout most of the first floor and two of the bedrooms on the second floor, a fenced backyard, and an attached 3 car garage. So many recent improvements & updates: new roof (2021), new skylights (2021), several new and/or restored windows (2021), updated kitchen (2021), exterior painted (2021), interior painted (2022 and 2023), 1st floor full bath updated (2023), custom designed & remodeled primary suite bath (2023). The home has a large and private, fenced yard area. Private White Eagle country club features a clubhouse with dining, a 27-hole golf course (available with additional membership), a driving range, practice areas & simulators, new tennis & pickleball courts, plus a full sized, 8 lane, 25-yard swimming pool. The community also features 3 Naperville Park district parks, 24/7 patrolled security and various community events. The home attends the acclaimed Naperville SD 204 schools and is near Naperville Crossings shopping, restaurants, the Showplace 16 movie theater, and Metra train station. Pool table, video game, exercise equipment included if buyer wants. (Intercom system and Rec Room mini-frig both "As Is" - Seller has never used either)
Location
State IL
County Will
Area Naperville
Rooms
Basement Full
Interior
Interior Features Vaulted/Cathedral Ceilings, Skylight(s), Bar-Wet, Wood Laminate Floors, First Floor Laundry, First Floor Full Bath, Built-in Features, Walk-In Closet(s), Bookcases, Coffered Ceiling(s), Some Carpeting, Drapes/Blinds, Granite Counters, Separate Dining Room, Some Wall-To-Wall Cp, Paneling
Heating Natural Gas, Forced Air
Cooling Central Air, Zoned
Fireplaces Number 2
Fireplaces Type Double Sided, Gas Log, Gas Starter, Masonry
Equipment Humidifier, TV-Dish, CO Detectors, Ceiling Fan(s), Sump Pump, Multiple Water Heaters
Fireplace Y
Appliance Double Oven, Dishwasher, Refrigerator, Washer, Dryer, Disposal, Wine Refrigerator, Built-In Oven, Electric Cooktop, Intercom
Laundry Sink
Exterior
Exterior Feature Deck, Storms/Screens
Garage Attached
Garage Spaces 3.0
Community Features Clubhouse, Park, Pool, Tennis Court(s), Curbs, Sidewalks, Street Lights, Street Paved
Roof Type Asphalt
Building
Lot Description Fenced Yard, Mature Trees
Sewer Public Sewer
Water Public
New Construction false
Schools
Elementary Schools White Eagle Elementary School
Middle Schools Still Middle School
High Schools Waubonsie Valley High School
School District 204 , 204, 204
Others
HOA Fee Include None
Ownership Fee Simple w/ HO Assn.
Special Listing Condition None
Read Less
Want to know what your home might be worth? Contact us for a FREE valuation!

Our team is ready to help you sell your home for the highest possible price ASAP

© 2024 Listings courtesy of MRED as distributed by MLS GRID. All Rights Reserved.
Bought with Mike Wolson • Compass

GET MORE INFORMATION

