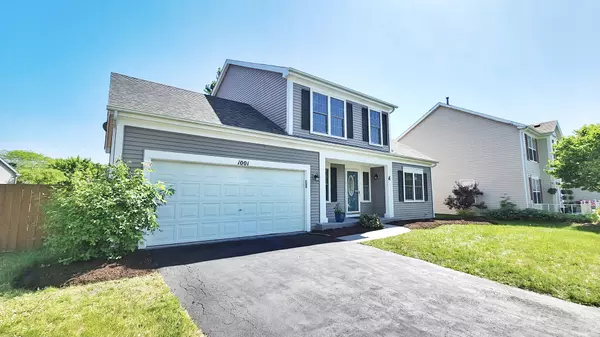$365,000
$369,900
1.3%For more information regarding the value of a property, please contact us for a free consultation.
1001 Cortney CIR Carpentersville, IL 60110
3 Beds
2.5 Baths
2,000 SqFt
Key Details
Sold Price $365,000
Property Type Single Family Home
Sub Type Detached Single
Listing Status Sold
Purchase Type For Sale
Square Footage 2,000 sqft
Price per Sqft $182
Subdivision Keele Farms
MLS Listing ID 11796440
Sold Date 08/07/23
Bedrooms 3
Full Baths 2
Half Baths 1
Year Built 1997
Annual Tax Amount $6,657
Tax Year 2022
Lot Size 10,890 Sqft
Lot Dimensions 60 X 117
Property Description
Get ready to soak your eyes with all the updates featured by this 2 story home in Keele Farms with award winning Barrington school district 220. As you walk in, you are welcomed by an amazing 2 story foyer beautifully complemented by a very sleek and modern chandelier. Another update you will notice is the beautiful wood laminate flooring found throughout the entire first floor. Continue on to the living room area and its dramatic vaulted ceilings leading into the formal dining room which is tastefully finished off with 2 tones of paint and elegant crown molding. All the work done in the kitchen will not go unnoticed as here you will find brand new ss appliances, sophisticated calacatta Quartz countertops, subway tile backsplash, breakfast area and a view from your kitchen sink that you will love every single day. All new carpeting upstairs. Master bedroom features french doors, vaulted ceilings, his & hers walk-in closets a master private bathroom with waterproof vinyl flooring, dual vanity, soaking tub and separate shower space. New water heater. Newer roof and siding. Fully fenced backyard with a large brick paver patio and shed. Great Cul-De-Sac location. Close to schools shopping and major highways. Schedule your private tour today and treat yourself to a beautiful home this year. You deserve it!
Location
State IL
County Kane
Area Carpentersville
Rooms
Basement None
Interior
Interior Features Vaulted/Cathedral Ceilings, Wood Laminate Floors, Walk-In Closet(s), Pantry
Heating Natural Gas
Cooling Central Air
Equipment CO Detectors, Ceiling Fan(s), Water Heater-Gas
Fireplace N
Appliance Range, Dishwasher, Refrigerator
Exterior
Exterior Feature Patio, Brick Paver Patio
Garage Attached
Garage Spaces 2.0
Community Features Curbs, Sidewalks, Street Lights, Street Paved
Waterfront false
Roof Type Asphalt
Building
Lot Description Cul-De-Sac, Forest Preserve Adjacent, Landscaped
Sewer Public Sewer
Water Public
New Construction false
Schools
Elementary Schools Sunny Hill Elementary School
Middle Schools Barrington Middle School-Station
High Schools Barrington High School
School District 220 , 220, 220
Others
HOA Fee Include None
Ownership Fee Simple
Special Listing Condition None
Read Less
Want to know what your home might be worth? Contact us for a FREE valuation!

Our team is ready to help you sell your home for the highest possible price ASAP

© 2024 Listings courtesy of MRED as distributed by MLS GRID. All Rights Reserved.
Bought with Ivan Zecevic • Compass

GET MORE INFORMATION





