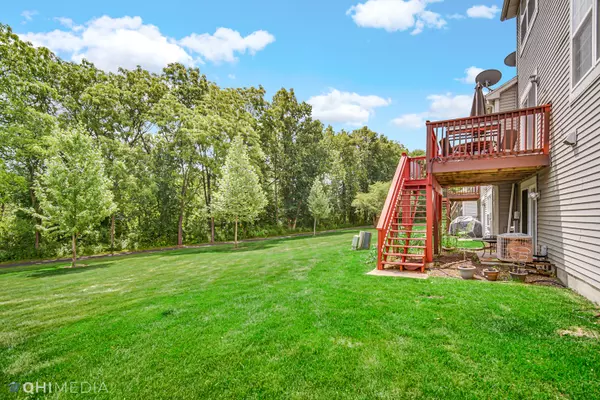$325,000
$329,900
1.5%For more information regarding the value of a property, please contact us for a free consultation.
59 Regent DR Gilberts, IL 60136
3 Beds
2.5 Baths
2,445 SqFt
Key Details
Sold Price $325,000
Property Type Townhouse
Sub Type Townhouse-2 Story
Listing Status Sold
Purchase Type For Sale
Square Footage 2,445 sqft
Price per Sqft $132
Subdivision Timber Trails
MLS Listing ID 11812413
Sold Date 08/08/23
Bedrooms 3
Full Baths 2
Half Baths 1
HOA Fees $280/mo
Year Built 2003
Annual Tax Amount $5,848
Tax Year 2021
Lot Dimensions 2445
Property Sub-Type Townhouse-2 Story
Property Description
Rarely Available, Outstanding Duplex move in ready, then this is it. Perfect home in a great location and in wonderful condition. This is better than a brand-new home, it has 3 bedrooms, 2.1 bathrooms and a 2-car attached garage. A great end unit with brick front and no other homes behind it. This was totally updated in 2020. Beautiful hard wood floors in living room, dining room, family room, and all 3 bedrooms upstairs. Gorgeous kitchen with stainless steel appliances. Master bedroom with full bathroom, perfect soaking tub and shower. 2 other bedrooms share a grate updated full bathroom. Fully finished basement with ceramic tiles and addition storage. The garage also has an opener. It is an ideal location, as it is close to the highway and whatever restaurants or shopping that you could hope for.
Location
State IL
County Kane
Area Gilberts
Rooms
Basement Full, Walkout
Interior
Interior Features Vaulted/Cathedral Ceilings, Skylight(s), Hardwood Floors, Wood Laminate Floors, Second Floor Laundry, Storage, Walk-In Closet(s), Open Floorplan, Granite Counters, Separate Dining Room, Pantry
Heating Natural Gas
Cooling Central Air
Fireplace N
Appliance Range, Microwave, Dishwasher, Refrigerator, Washer, Dryer, Disposal, Stainless Steel Appliance(s), Gas Oven
Exterior
Parking Features Attached
Garage Spaces 2.0
Building
Lot Description Dock, Sidewalks, Streetlights
Story 2
Sewer Public Sewer
Water Lake Michigan, Public
New Construction false
Schools
School District 300 , 300, 300
Others
HOA Fee Include Insurance, Lawn Care, Scavenger, Snow Removal
Ownership Fee Simple w/ HO Assn.
Special Listing Condition None
Pets Allowed Cats OK, Dogs OK
Read Less
Want to know what your home might be worth? Contact us for a FREE valuation!

Our team is ready to help you sell your home for the highest possible price ASAP

© 2025 Listings courtesy of MRED as distributed by MLS GRID. All Rights Reserved.
Bought with Kate Schumacher • Baird & Warner Real Estate - Algonquin
GET MORE INFORMATION





