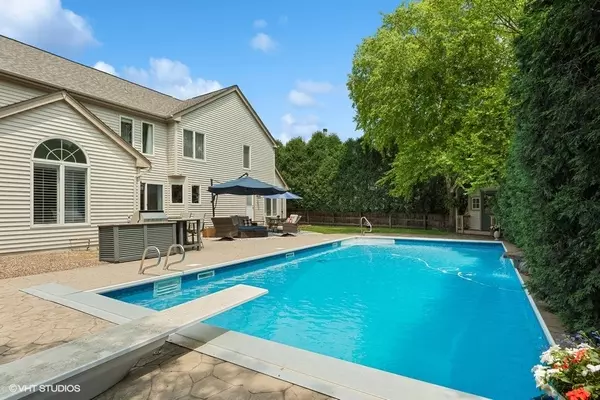$530,000
$539,900
1.8%For more information regarding the value of a property, please contact us for a free consultation.
956 Pember CIR West Dundee, IL 60118
4 Beds
3.5 Baths
2,500 SqFt
Key Details
Sold Price $530,000
Property Type Single Family Home
Sub Type Detached Single
Listing Status Sold
Purchase Type For Sale
Square Footage 2,500 sqft
Price per Sqft $212
Subdivision Hills Of West Dundee
MLS Listing ID 11813007
Sold Date 08/03/23
Bedrooms 4
Full Baths 3
Half Baths 1
Year Built 1993
Annual Tax Amount $10,282
Tax Year 2022
Lot Dimensions 80X124X79X126
Property Description
Resort Style living! 19 x 36 ft. heated inground pool, with waterfall feature, diving board, auto cover, pool vacuum cleaner, all surrounded by a stamped concrete Patio. Charming outdoor shed (custom built like a house), gas grill and propane bar fireplace table/w chairs, there is even an extra gas hook up if you want to install a firepit. Fenced yard and privacy landscaping. Rarely available Stafford model w/upgrades. 2 Story Entrance, double sided fireplace to warm the LR. and FR. Upgraded Kitchen , Quartz Counters, Island, counter for stools, 5 burner cooktop, built in oven, newer refrigerator, can lights and an eat in area with great view of the pool. Butler pantry leads to dining room ( currently being used as a TV room). First floor also features an office with a built in hall tree for extra storage. Hardwood floors and Plantation shutters in LR., DR., and FR. First floor laundry with exit door to backyard and flagstone patio. Second story Landing leads to double doors to Master bedroom w/ walk in closet, remodeled Master bath with walk in shower and a separate tub. Second bedroom has a vanity and lights on one wall. Two other nice size bedrooms and a full hall bath. All bedrooms have ceiling fans. The finished basement has a large finished rec room, play room ( can be a 5th bedroom has closets just needs a door ) and a Pub Bar room. There is a storage room and a Full bathroom with a Kohler steam shower to complete the resort lifestyle. 2 car garage with cabinets and shelves for more storage, extended driveway and even a basketball hoop. Roof is new in 2023. Great location close to expressway, shopping, and parks. Amazing home and lifestyle await new owners!
Location
State IL
County Kane
Area Dundee / East Dundee / Sleepy Hollow / West Dundee
Rooms
Basement Full
Interior
Heating Natural Gas
Cooling Central Air
Fireplaces Number 1
Fireplaces Type Double Sided, Gas Starter
Fireplace Y
Appliance Microwave, Dishwasher, Refrigerator, Washer, Dryer, Disposal, Cooktop, Built-In Oven
Laundry Gas Dryer Hookup, Sink
Exterior
Exterior Feature Patio, Stamped Concrete Patio, In Ground Pool, Storms/Screens, Outdoor Grill
Garage Attached
Garage Spaces 2.0
Waterfront false
Roof Type Asphalt
Building
Sewer Public Sewer
Water Public
New Construction false
Schools
Elementary Schools Dundee Highlands Elementary Scho
Middle Schools Dundee Middle School
High Schools H D Jacobs High School
School District 300 , 300, 300
Others
HOA Fee Include None
Ownership Fee Simple
Special Listing Condition None
Read Less
Want to know what your home might be worth? Contact us for a FREE valuation!

Our team is ready to help you sell your home for the highest possible price ASAP

© 2024 Listings courtesy of MRED as distributed by MLS GRID. All Rights Reserved.
Bought with Tina Briseno • Great Homes Real Estate, Inc.

GET MORE INFORMATION





