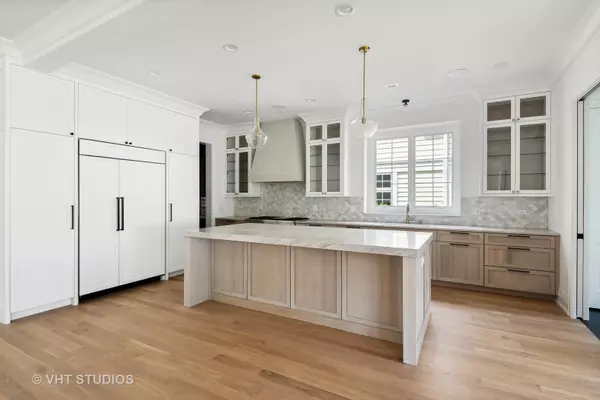$2,200,000
$2,250,000
2.2%For more information regarding the value of a property, please contact us for a free consultation.
1330 Isabella ST Wilmette, IL 60091
6 Beds
5.5 Baths
5,206 SqFt
Key Details
Sold Price $2,200,000
Property Type Single Family Home
Sub Type Detached Single
Listing Status Sold
Purchase Type For Sale
Square Footage 5,206 sqft
Price per Sqft $422
MLS Listing ID 11685999
Sold Date 07/31/23
Bedrooms 6
Full Baths 5
Half Baths 1
Year Built 2023
Annual Tax Amount $8,852
Tax Year 2021
Lot Size 8,751 Sqft
Lot Dimensions 50 X 174
Property Description
Simply perfect and stunning brand new construction featuring a refined light and airy coastal vibe, ready for you to move in and enjoy the summer months! This well known builder places an emphasis on fine details and top-notch quality which shines throughout this home. Incorporating many transitional elements along with classic finishes, this stunning home hits all the marks in just the right places. As you enter through the inviting foyer, you will notice the abundance of large south facing windows letting in the natural light that radiates throughout the entire home, with hardwood floors and high ceilings all through the home. A well thought-out floor plan that offers efficient flow encompasses the 4 floors of living space. Enjoy entertaining in the gracious dining room appointed with large windows, lovely 7" crown molding, wainscoting picture molding and equipped with a butler's pantry. The standout Chef's kitchen is sure to please the most discerning cook, with commercial grade appliances, a large island to gather around, a blend of custom cabinetry and a large walk-in pantry. A cozy breakfast room overlooking the lovely backyard and patio is the perfect spot to start your day. The spacious and inviting family room with built-ins surrounding a fireplace flows into the kitchen making it a wonderful gathering place for family and friends. The coveted first floor office with a built-in desk/cabinetry is ideal for today's remote working environment. Rounding out the first floor is a mudroom equipped with cubbies and closet space which conveniently leads to the two car detached garage. The second floor is expansive with four bedrooms and a good-sized laundry room with plenty of countertops, a utility sink and cabinet space. The serene and spacious primary suite with vaulted ceilings includes a large walk-in closet and a spa-like bathroom with a dual vanity, Italian porcelain tile floors, counters with a herringbone design backsplash, a sizable walk-in shower, private water closet and a soaking tub. Two south facing bedrooms share a Jack & Jill bathroom while the 3rd bedroom is an en-suite. All secondary bedrooms have generous sized walk-in closets with built-in closet systems. The multi-functional 3rd floor is ideal for guests with a 5th bedroom, full bathroom and additional space making for a relaxing retreat. Also, it makes for a great playroom for the kids or serves as a private second home office. The sizable lower level offers an additional family room with a gas fireplace, built-in wet bar/beverage center and large concrete window wells to allow natural lighting. There is plenty of space for your game table of choice; perfect for family movie night, kids play or teen hangout. Plus, a 6th bedroom with a full bathroom, ideal for when guests visit, and a separate exercise room and loads of storage space completing the versatile space of this exceptional home.Truly an impressive blend of comfort, style, & functionality! Perfectly situated on a deep lot (50 X 174) in the sought-after McKenzie Elementary school neighborhood and close to the train, downtown Wilmette, Whole Foods and the many shops and restaurants on Central Street in Evanston. Enjoy all the amenities and community oriented Wilmette. Completion of construction is slated for summer 2023. Contact us for examples of previous houses, construction specifications, and any additional information. Photos are examples from previous houses - finishes may vary. Buyer pays Wilmette transfer stamps.
Location
State IL
County Cook
Area Wilmette
Rooms
Basement Full
Interior
Interior Features Beamed Ceilings, Vaulted/Cathedral Ceilings
Heating Natural Gas
Cooling Central Air
Fireplaces Number 2
Equipment Sump Pump
Fireplace Y
Exterior
Exterior Feature Fire Pit
Parking Features Detached
Garage Spaces 2.0
Community Features Curbs, Sidewalks, Street Lights, Street Paved
Building
Sewer Sewer-Storm
Water Lake Michigan
New Construction true
Schools
Elementary Schools Mckenzie Elementary School
Middle Schools Highcrest Middle School
High Schools New Trier Twp H.S. Northfield/Wi
School District 39 , 39, 203
Others
HOA Fee Include None
Ownership Fee Simple
Special Listing Condition List Broker Must Accompany
Read Less
Want to know what your home might be worth? Contact us for a FREE valuation!

Our team is ready to help you sell your home for the highest possible price ASAP

© 2024 Listings courtesy of MRED as distributed by MLS GRID. All Rights Reserved.
Bought with Katrina de los Reyes • Berkshire Hathaway HomeServices Chicago

GET MORE INFORMATION





