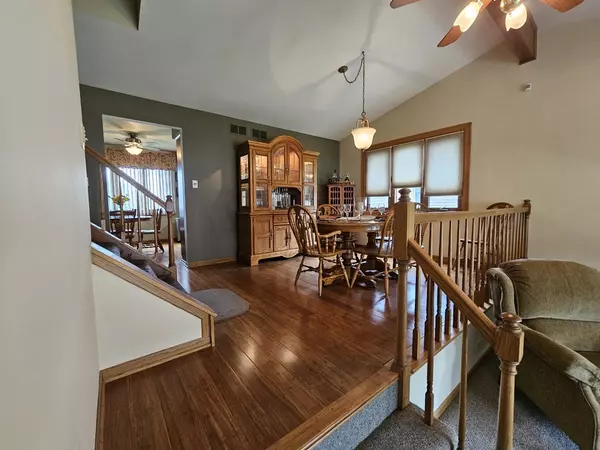$379,900
$379,900
For more information regarding the value of a property, please contact us for a free consultation.
13438 Laramie AVE Crestwood, IL 60418
3 Beds
2.5 Baths
2,800 SqFt
Key Details
Sold Price $379,900
Property Type Single Family Home
Sub Type Detached Single
Listing Status Sold
Purchase Type For Sale
Square Footage 2,800 sqft
Price per Sqft $135
MLS Listing ID 11810108
Sold Date 07/28/23
Style Quad Level
Bedrooms 3
Full Baths 2
Half Baths 1
Year Built 1989
Annual Tax Amount $3,049
Tax Year 2022
Lot Size 8,102 Sqft
Lot Dimensions 68 X 118 X 63 X 130
Property Description
Beautiful 3 Bedroom, 2.1 Bath Oversized Quad Level, Forrester Model Home in Sought After Crestwood Estates. This Home Has Been Very Well Maintained by the Original Owner and Sits in a Partial Cul-de-Sac with No Thru Traffic. Open Concept Layout Creates an Engaging Space to Entertain and Create Memories. Dramatic Entry with Vaulted Ceilings. New Bay Window in Living Room, all Other Windows Replaced in 2005. Elegant Oak Laminate Flooring (2020) in Formal Dining Room and Kitchen. Updated Eat-in Kitchen Boasts Hickory Cabinets with a Pantry for Ample Storage Space, Granite Countertops, all Stainless Steel Appliances and a New Garden Window. Spacious Master Suite Features a Huge Bedroom with 2 Double Closets, Updated Bath with a Double Oak Vanity, Granite Countertops, Can Lighting and a Separate Bath with a Ceramic Shower. Two Other Above Average Size Bedrooms. Main Full Bath, also on the 3rd Level, Boasts a Jacuzzi Tub, Skylight and an Updated Oak Double Vanity with Granite Countertops and Can Lighting. Large Main Level Family Room Features a Heatilator Gas Fireplace and French Doors With Custom Blinds Which Lead to Privacy Fenced in Backyard with a Large Cement Patio and an Oversized Shed (10x12) with Windows and Electric. Updated Half Bath also on Main Level. 1st Floor Laundry/Mud Room with a Slop Sink, Shelving and Cabinets with Convenient Access to the Yard. Partially Finished Sub-Basement with a Roomy Recreation Room/4th Bedroom and a Large Storage Area and More Storage in the Crawl. Backyard Perfect for Entertaining and Summer BBQ's. Nest Thermostat and Ring Doorbell. Short Walk to Nathan Hale Schools. Near Shopping, Dining and Interstate Access, Making it the Perfect Location!!
Location
State IL
County Cook
Area Crestwood
Rooms
Basement Partial
Interior
Interior Features Vaulted/Cathedral Ceilings, Skylight(s), Wood Laminate Floors, First Floor Laundry
Fireplaces Number 1
Fireplaces Type Attached Fireplace Doors/Screen, Gas Log, Gas Starter, Heatilator
Fireplace Y
Appliance Range, Microwave, Dishwasher, Refrigerator, Washer, Dryer, Stainless Steel Appliance(s)
Exterior
Exterior Feature Patio
Parking Features Attached
Garage Spaces 2.0
Roof Type Asphalt
Building
Lot Description Fenced Yard
New Construction false
Schools
Elementary Schools Nathan Hale Primary School
Middle Schools Nathan Hale Middle School
High Schools A B Shepard High School (Campus)
School District 130 , 130, 218
Others
HOA Fee Include None
Ownership Fee Simple
Read Less
Want to know what your home might be worth? Contact us for a FREE valuation!

Our team is ready to help you sell your home for the highest possible price ASAP

© 2024 Listings courtesy of MRED as distributed by MLS GRID. All Rights Reserved.
Bought with Kristi Turn • Keller Williams Preferred Rlty
GET MORE INFORMATION





