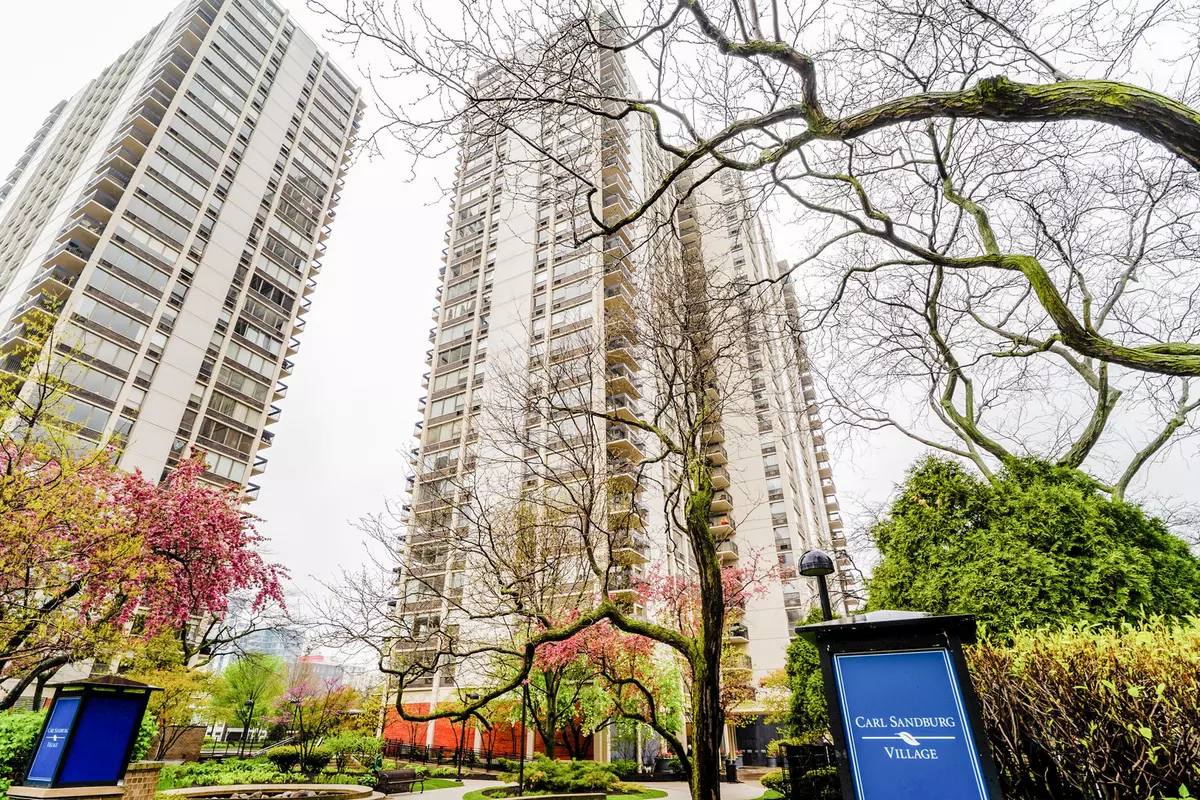$342,500
$350,000
2.1%For more information regarding the value of a property, please contact us for a free consultation.
1360 N SANDBURG TER #2801 Chicago, IL 60610
2 Beds
2 Baths
1,100 SqFt
Key Details
Sold Price $342,500
Property Type Condo
Sub Type Condo
Listing Status Sold
Purchase Type For Sale
Square Footage 1,100 sqft
Price per Sqft $311
Subdivision Sandburg Village
MLS Listing ID 11790702
Sold Date 07/28/23
Bedrooms 2
Full Baths 2
HOA Fees $1,026/mo
Rental Info Yes
Annual Tax Amount $6,457
Tax Year 2021
Lot Dimensions COMMON
Property Sub-Type Condo
Property Description
Split floor plan 2 Bedroom flooded with sunlight! Enjoy the Lake and City Views from this Sunny SE corner on your private balcony!!! Open layout with designated living and dining spaces including a balcony off the living room. Updated kitchen w/ silestone counter tops, 42" cabinetry, designer lighting fixtures, ss appliances and a breakfast bar -perfect for entertaining! Two super spacious bedrooms. Master bedroom could easily fit a king-sized bed. Impeccable hardwood floors throughout. Great closet/storage! (some sellers have made the dining area a 3rd bedroom) Pets ok! Parking available w/24-hour parking attendants, huge common sundeck with breathtaking views, 2 heated outdoor pools, tennis court, on-site dry cleaners and more. Unbeatable Gold Coast location! Steps to the Red Line, bus stop outside your front door. Multiple grocery shopping options with a brand new Jewel a block away, Dom's Market and Potash a few blocks away, close to grocery & boutique shopping, some of Chicago's best restaurants and nightlife, the lakefront, Old Town, Oak Street and North Ave beaches, Restoration Hardware and so much more!
Location
State IL
County Cook
Area Chi - Near North Side
Rooms
Basement None
Interior
Interior Features Hardwood Floors, Storage
Heating Electric
Cooling Window/Wall Units - 3+
Fireplace N
Laundry Common Area
Exterior
Parking Features Attached
Garage Spaces 1.0
Amenities Available Bike Room/Bike Trails, Door Person, Coin Laundry, Elevator(s), Storage, Health Club, On Site Manager/Engineer, Park, Party Room, Sundeck, Pool, Service Elevator(s), Tennis Court(s), Valet/Cleaner
Building
Story 29
Sewer Public Sewer
Water Lake Michigan
New Construction false
Schools
Elementary Schools Skinner Elementary School
Middle Schools Skinner Elementary School
High Schools Payton College Preparatory Senio
School District 299 , 299, 299
Others
HOA Fee Include Heat, Air Conditioning, Water, Gas, Insurance, Security, Doorman, TV/Cable, Exterior Maintenance, Scavenger, Snow Removal, Internet
Ownership Condo
Special Listing Condition None
Pets Allowed Cats OK, Dogs OK
Read Less
Want to know what your home might be worth? Contact us for a FREE valuation!

Our team is ready to help you sell your home for the highest possible price ASAP

© 2025 Listings courtesy of MRED as distributed by MLS GRID. All Rights Reserved.
Bought with Michael Brown • HomeSmart Realty Group
GET MORE INFORMATION





