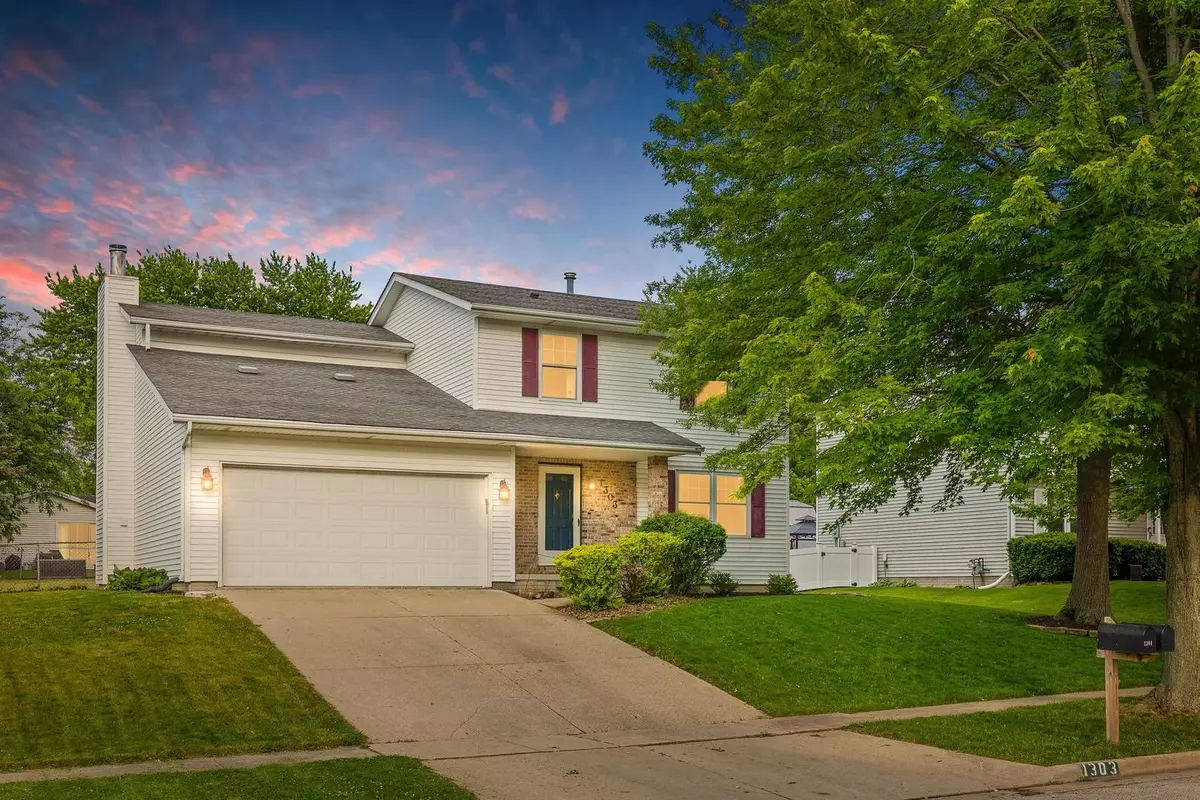$280,000
$260,000
7.7%For more information regarding the value of a property, please contact us for a free consultation.
1303 Kenneth DR Bloomington, IL 61704
4 Beds
2.5 Baths
1,864 SqFt
Key Details
Sold Price $280,000
Property Type Single Family Home
Sub Type Detached Single
Listing Status Sold
Purchase Type For Sale
Square Footage 1,864 sqft
Price per Sqft $150
Subdivision Suburban East
MLS Listing ID 11794252
Sold Date 07/21/23
Style Traditional
Bedrooms 4
Full Baths 2
Half Baths 1
Year Built 1989
Annual Tax Amount $5,055
Tax Year 2022
Lot Dimensions 72X120
Property Sub-Type Detached Single
Property Description
Dreaming of your new home - look no further as 1303 Kenneth Drive checks the boxes! Pride of ownership throughout this nicely maintained 4 bedroom, 2-1/2 bath home. Freshly painted main level and basement, professionally updated bathrooms, kitchen, much flooring and appliances. The large eat-in-kitchen with quartz countertops, plenty of cabinets and breakfast bar opens to the cozy family room with brick hearth fireplace while the newer slider (2021) invites you to the spacious fenced back yard with recently stained deck. Additional updates include carpet hallway & stairs (2023), basement (2022), kitchen SS appliances 2021, W/D 2020, sump pump 2015, water heater 2013, HVAC 2012, windows 2011. Conveniently located in the Suburban East neighborhood near parks, restaurants, schools and shopping!
Location
State IL
County Mc Lean
Area Bloomington
Rooms
Basement Partial
Interior
Interior Features Hardwood Floors, First Floor Laundry, Built-in Features, Walk-In Closet(s)
Heating Forced Air, Natural Gas
Cooling Central Air
Fireplaces Number 1
Fireplaces Type Wood Burning, Attached Fireplace Doors/Screen
Equipment Ceiling Fan(s)
Fireplace Y
Appliance Dishwasher, Refrigerator, Range, Washer, Dryer, Microwave
Laundry Electric Dryer Hookup
Exterior
Exterior Feature Deck, Porch
Parking Features Attached
Garage Spaces 2.0
Building
Lot Description Fenced Yard, Landscaped, Mature Trees
Sewer Public Sewer
Water Public
New Construction false
Schools
Elementary Schools Colene Hoose Elementary
Middle Schools Chiddix Jr High
High Schools Normal Community High School
School District 5 , 5, 5
Others
HOA Fee Include None
Ownership Fee Simple
Special Listing Condition None
Read Less
Want to know what your home might be worth? Contact us for a FREE valuation!

Our team is ready to help you sell your home for the highest possible price ASAP

© 2025 Listings courtesy of MRED as distributed by MLS GRID. All Rights Reserved.
Bought with Matthew Hansen • Coldwell Banker Real Estate Group
GET MORE INFORMATION





