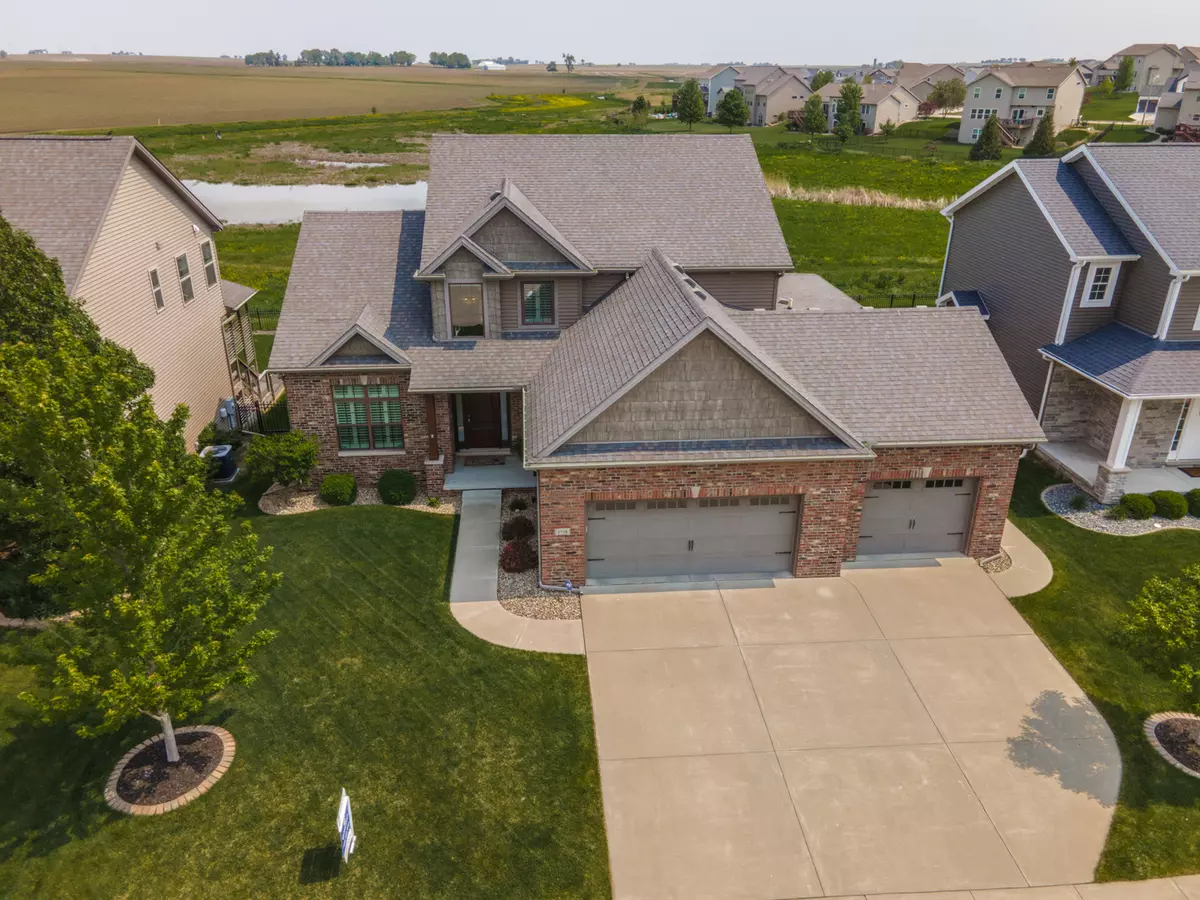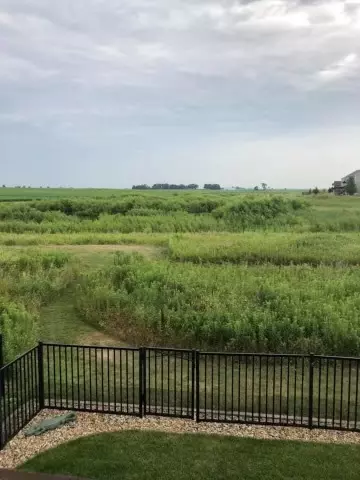$504,900
$489,900
3.1%For more information regarding the value of a property, please contact us for a free consultation.
5708 Sugarberry AVE Bloomington, IL 61705
5 Beds
3.5 Baths
4,178 SqFt
Key Details
Sold Price $504,900
Property Type Single Family Home
Sub Type Detached Single
Listing Status Sold
Purchase Type For Sale
Square Footage 4,178 sqft
Price per Sqft $120
Subdivision Grove On Kickapoo Creek
MLS Listing ID 11778485
Sold Date 07/17/23
Style Other
Bedrooms 5
Full Baths 3
Half Baths 1
HOA Fees $8/ann
Year Built 2014
Annual Tax Amount $9,958
Tax Year 2022
Lot Dimensions 70X110
Property Description
Stunning CUSTOM BUILT 1.5 Story Home with no backyard neighbors! MAIN FLOOR PRIMARY SUITE & MAIN FLOOR LAUNDRY. Open Floor Plan with gorgeous Walnut Hardwood Flooring throughout Kitchen Family Room and Hallways, Hardwood stair treads with Iron accents. Vaulted Kitchen connects with the Two-Story Family, gas Fireplace. Eat-in Kitchen is simply stunning with an amazing Stone wall that runs from behind the range to the peak of vaulted ceiling, Gorgeous cabinetry, Granite countertops, Breakfast Bar/Island, Huge Corner Pantry, Gas Range, Microwave Drawer, under cabinet lighting. Primary Suite with gorgeous Tile In Custom Shower, Soaker Tub, Double Vanity with Granite Countertop, oversized Primary Walk-in Closet (Two-sides). Nicely sized Jack and Jill Bedroom/Bathroom upstairs with Granite Countertop, Walk-In Closets. Additional Entertaining Space complete with cabinetry, granite counter-top, wine refrigerator, and microwave drawer. Room on main floor is currently being used as an office can also be a bedroom (closet) or sitting room. Huge Finished Basement with daylight windows is finished with a large open Family Room, Bedroom, Full Bath, all plank flooring. Unfinished basement area with tons of room for storage! Amazing *UPGRADES* throughout! Beautiful facade with Clinker brick, Amazing Closets, Covered Porch with Trex Decking, Large Patio with Paver surround. Backyard is phenomenal, professionally landscaped, fully fenced, Hot tub. Main Floor Laundry Room, Custom Built Drop Zone. Oversized Three car garage is extra deep in third bay with an amazing enclosed WORKSHOP with slop sink located behind the 3rd garage bay. Integrated Home Audio throughout the interior and exterior including porch, workshop, garage and basement. Gorgeous Plantation Shutters throughout, Built-in shelving in hallway. Irrigation System, the list of details goes on they thought of everything! 5 miles to State Farm, less than 10 minutes to the center of town. Unit 5 Schools, Benjamin (walking distance), Evans, Normal Community High school.
Location
State IL
County Mc Lean
Area Bloomington
Rooms
Basement Full
Interior
Heating Natural Gas
Cooling Central Air
Fireplaces Number 1
Equipment Ceiling Fan(s), Sump Pump, Sprinkler-Lawn
Fireplace Y
Appliance Range, Microwave, Dishwasher, Refrigerator, Disposal
Laundry Gas Dryer Hookup, Electric Dryer Hookup
Exterior
Exterior Feature Balcony, Stamped Concrete Patio, Brick Paver Patio, Workshop
Parking Features Attached
Garage Spaces 3.0
Community Features Curbs, Sidewalks, Street Lights
Building
Lot Description Backs to Open Grnd
Sewer Public Sewer
Water Public
New Construction false
Schools
Elementary Schools Benjamin Elementary
Middle Schools Evans Jr High
High Schools Normal Community High School
School District 5 , 5, 5
Others
HOA Fee Include Other
Ownership Fee Simple
Special Listing Condition None
Read Less
Want to know what your home might be worth? Contact us for a FREE valuation!

Our team is ready to help you sell your home for the highest possible price ASAP

© 2025 Listings courtesy of MRED as distributed by MLS GRID. All Rights Reserved.
Bought with Erica Epperson • Coldwell Banker Real Estate Group
GET MORE INFORMATION





