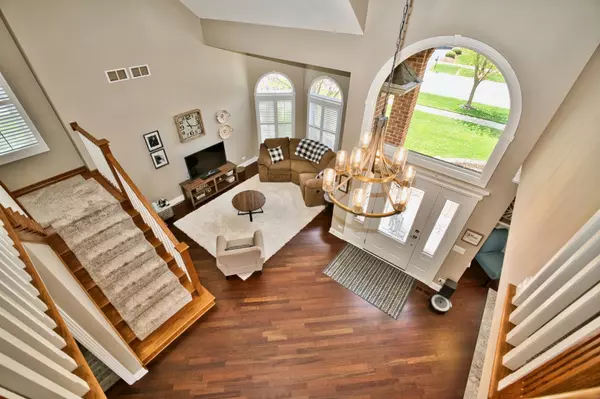$665,000
$650,000
2.3%For more information regarding the value of a property, please contact us for a free consultation.
13457 Skyline DR Plainfield, IL 60585
4 Beds
4 Baths
5,284 SqFt
Key Details
Sold Price $665,000
Property Type Single Family Home
Sub Type Detached Single
Listing Status Sold
Purchase Type For Sale
Square Footage 5,284 sqft
Price per Sqft $125
Subdivision Dunmoor Estates
MLS Listing ID 11783183
Sold Date 07/14/23
Bedrooms 4
Full Baths 3
Half Baths 2
HOA Fees $35/ann
Year Built 2006
Annual Tax Amount $12,614
Tax Year 2021
Lot Dimensions 12734
Property Description
Welcome Home! Amazing & Immaculate don't come close to describing this Gorgeous Custom Sterling Built Home in Highly Sought-After Dunmoor Estates with Over 5000 SQ FEET of Finished Space! Updates Abound throughout as you Enter into the Soaring Two Story Foyer, New Fixtures, New Plantation Shutters, you'll LOVE the Gleaming Recently Refinished Brazilian Hardwood Flooring, 11 Foot Ceilings, Living Room w/Vaulted Ceiling & Formal Dining with Chair-Rail and Staggered Crown Molding! Beautiful Millwork & Transoms, White Trim Package, 1st Level Open Stairwell to 2nd Level & Newly Finished Basement! Spacious Family Room with Recessed Lights, Loads of Natural Light, Stone Surround Fireplace & Custom Mantel & Raised Ceiling! Family Room is Set-Off the Gourmet Eat-In Kitchen with Walk-In Pantry, Massive Island, Custom Brakur Maple Cabs, Travertine Backsplash, SS Appliances, Granite Tops, Recessed Lights & Table Space! 1st Floor Mudrooom & Laundry & Exquisite Office with Amazing Built-Ins! Upstairs you'll find New Carpet, 4 Spacious Bedrooms with Soaring Ceilings & Ample Closet Space. Fully Remodeled Hall Bath with Dual Vanity & Private Bath/Shower area & Princess Suite with Private Full Remodeled Bath! Huge Master Suite adds another WOW Factor with 2 Massive Walk-In Closets, Private Sitting Area with Fireplace, Tray Ceiling & Private En Suite Bath with Dual Vanity Large Tile Surround Shower & Whirlpool Tub! Head Downstairs to the Newly Finished Basement featuring Rec Room, Game Room, Private Gym w/French Door & Basement Bath! Built-In Speakers, Loads of Storage Space & Walk-Up to the Garage! Garage Features Epoxied Floors & 14 Foot Ceilings with Storage Racks! Outside this Amazing Home is your Huge Lot, Deck & Paver Patio! Additional Updates Include New Roof in 2022, New AC & More! Come See it TODAY!
Location
State IL
County Will
Area Plainfield
Rooms
Basement Full, English
Interior
Interior Features Vaulted/Cathedral Ceilings, Hardwood Floors, First Floor Laundry, Built-in Features, Walk-In Closet(s), Bookcases, Ceiling - 10 Foot, Special Millwork, Granite Counters
Heating Natural Gas, Forced Air, Zoned
Cooling Central Air, Zoned
Fireplaces Number 2
Fireplaces Type Gas Log, Gas Starter
Equipment CO Detectors, Ceiling Fan(s), Sump Pump, Sprinkler-Lawn
Fireplace Y
Appliance Range, Microwave, Dishwasher, Refrigerator, Stainless Steel Appliance(s), Cooktop, Built-In Oven
Laundry Gas Dryer Hookup, Sink
Exterior
Exterior Feature Deck, Brick Paver Patio
Parking Features Attached
Garage Spaces 3.0
Roof Type Asphalt
Building
Lot Description Landscaped
Sewer Public Sewer
Water Lake Michigan
New Construction false
Schools
Elementary Schools Walkers Grove Elementary School
Middle Schools Ira Jones Middle School
High Schools Plainfield North High School
School District 202 , 202, 202
Others
HOA Fee Include None
Ownership Fee Simple w/ HO Assn.
Special Listing Condition Corporate Relo
Read Less
Want to know what your home might be worth? Contact us for a FREE valuation!

Our team is ready to help you sell your home for the highest possible price ASAP

© 2025 Listings courtesy of MRED as distributed by MLS GRID. All Rights Reserved.
Bought with Amie Weber • john greene, Realtor
GET MORE INFORMATION





