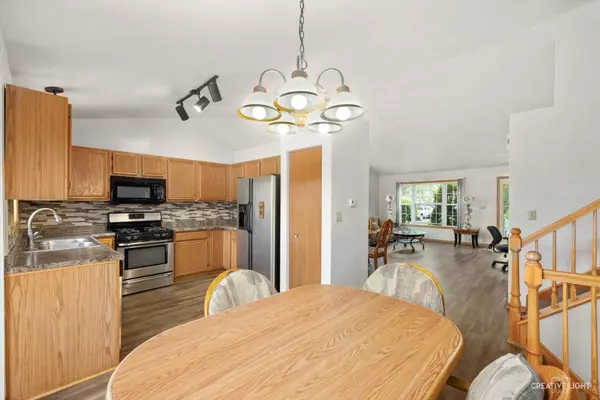$349,000
$347,900
0.3%For more information regarding the value of a property, please contact us for a free consultation.
4412 W Ole Farm RD Plainfield, IL 60586
3 Beds
2.5 Baths
1,660 SqFt
Key Details
Sold Price $349,000
Property Type Single Family Home
Sub Type Detached Single
Listing Status Sold
Purchase Type For Sale
Square Footage 1,660 sqft
Price per Sqft $210
Subdivision Riverside
MLS Listing ID 11781167
Sold Date 07/11/23
Style Quad Level
Bedrooms 3
Full Baths 2
Half Baths 1
HOA Fees $26/qua
Year Built 1993
Annual Tax Amount $6,494
Tax Year 2022
Lot Size 7,405 Sqft
Lot Dimensions 55X131
Property Description
Great split level home with basement in Riverside subdivision of Plainfield! This well maintained home has so much to offer and sits on a wonderful lot backing to Timber Ridge Middle School and adjacent River View Elementary! Enjoy the deck with hot tub AND patio, great for entertaining or a quiet evening. Finished basement with added living and entertaining space! Close to restaurants and shopping and easy access to I-55 which can quickly access I-80 and I-355!
Location
State IL
County Will
Area Plainfield
Rooms
Basement Full
Interior
Heating Natural Gas, Forced Air
Cooling Central Air
Fireplaces Number 1
Fireplaces Type Gas Log, Gas Starter
Equipment Ceiling Fan(s), Sump Pump
Fireplace Y
Appliance Range, Microwave, Dishwasher, Refrigerator, Washer, Dryer
Exterior
Exterior Feature Deck, Patio, Hot Tub
Parking Features Attached
Garage Spaces 2.0
Community Features Curbs, Sidewalks, Street Lights, Street Paved
Roof Type Asphalt
Building
Lot Description Fenced Yard
Sewer Public Sewer
Water Public
New Construction false
Schools
School District 202 , 202, 202
Others
HOA Fee Include None
Ownership Fee Simple
Special Listing Condition None
Read Less
Want to know what your home might be worth? Contact us for a FREE valuation!

Our team is ready to help you sell your home for the highest possible price ASAP

© 2025 Listings courtesy of MRED as distributed by MLS GRID. All Rights Reserved.
Bought with Terry Bunch • Century 21 Circle
GET MORE INFORMATION





