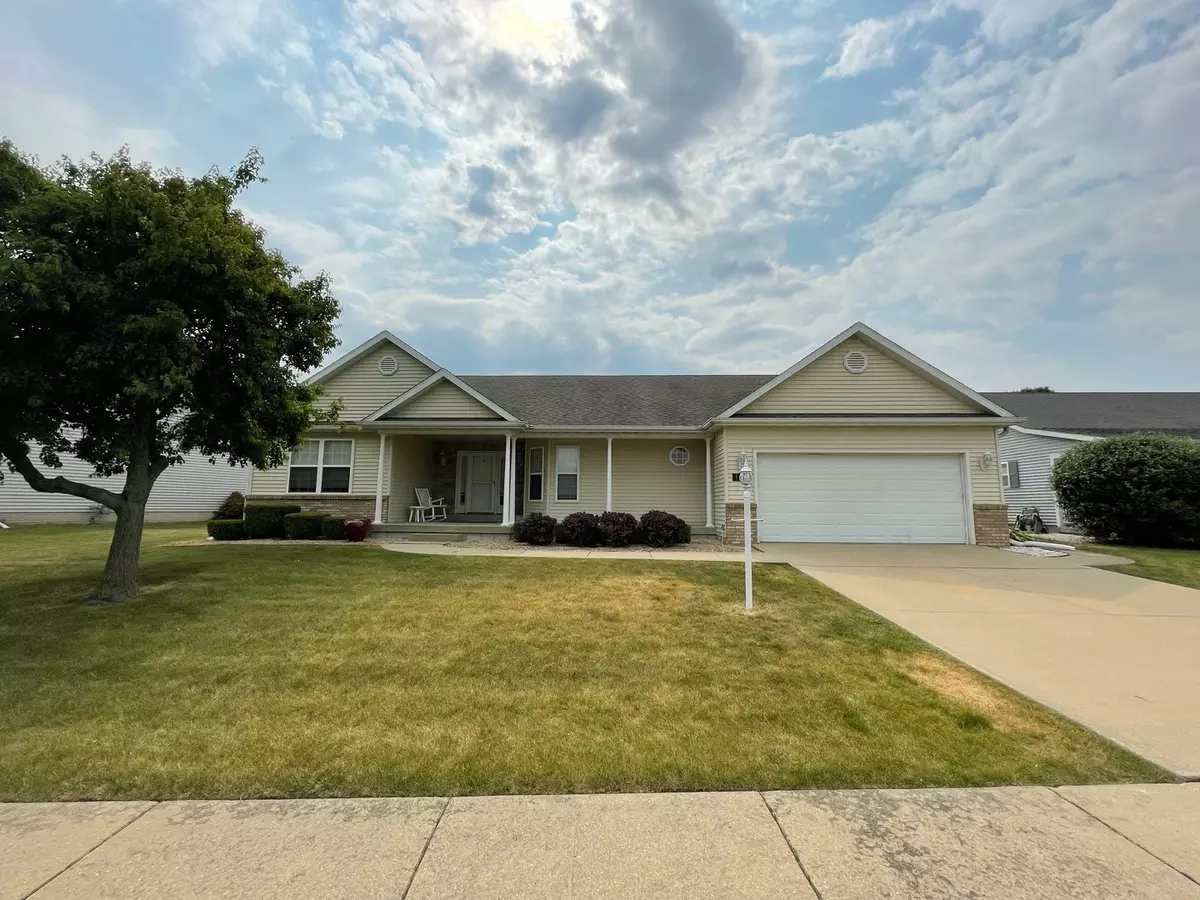$267,500
$254,900
4.9%For more information regarding the value of a property, please contact us for a free consultation.
1201 Waters Edge RD Champaign, IL 61822
3 Beds
2 Baths
1,788 SqFt
Key Details
Sold Price $267,500
Property Type Single Family Home
Sub Type Detached Single
Listing Status Sold
Purchase Type For Sale
Square Footage 1,788 sqft
Price per Sqft $149
Subdivision Turnberry Ridge
MLS Listing ID 11787984
Sold Date 07/10/23
Bedrooms 3
Full Baths 2
Year Built 2001
Annual Tax Amount $5,847
Tax Year 2022
Lot Dimensions 75X110X76X116
Property Description
Welcome home to this picturesque 3 bedroom, 2 bath ranch in Champaign's Turnberry Ridge! The beautifully landscaped path leads up to the inviting front porch and inside where you'll discover a grand foyer flanked with classic columns. The bright & airy great room is highlighted by a cozy fireplace. The open kitchen provides fantastic entertaining space with room for a breakfast table as well as plenty of cabinet and counter space. Find even more space for entertaining in the separate, formal dining room. The split bedroom design begins with the spacious master suite complete with private full bathroom and large walk-in closet. Two additional bedrooms, both with walk-in closets and the shared, second full bath are found just off the foyer. A separate laundry room with bonus sink provides additional storage as well. Find your peaceful paradise out on the back patio overlooking the fenced backyard with bonus shed for all your tools & toys! Make sure to schedule your private showing today!!
Location
State IL
County Champaign
Area Champaign, Savoy
Rooms
Basement None
Interior
Interior Features Vaulted/Cathedral Ceilings, Wood Laminate Floors, First Floor Bedroom, First Floor Laundry, First Floor Full Bath, Walk-In Closet(s)
Heating Natural Gas
Cooling Central Air
Fireplaces Number 1
Fireplaces Type Electric
Fireplace Y
Appliance Range, Microwave, Dishwasher, Refrigerator
Exterior
Parking Features Attached
Garage Spaces 2.0
Building
Sewer Public Sewer
Water Public
New Construction false
Schools
Elementary Schools Unit 4 Of Choice
Middle Schools Champaign/Middle Call Unit 4 351
High Schools Centennial High School
School District 4 , 4, 4
Others
HOA Fee Include None
Ownership Fee Simple
Special Listing Condition None
Read Less
Want to know what your home might be worth? Contact us for a FREE valuation!

Our team is ready to help you sell your home for the highest possible price ASAP

© 2025 Listings courtesy of MRED as distributed by MLS GRID. All Rights Reserved.
Bought with Jeffrey Finke • Coldwell Banker R.E. Group
GET MORE INFORMATION





