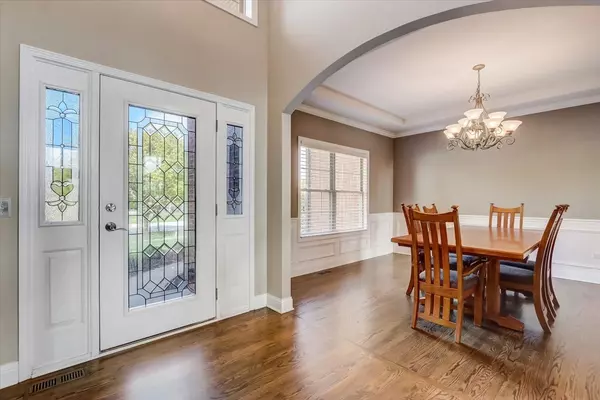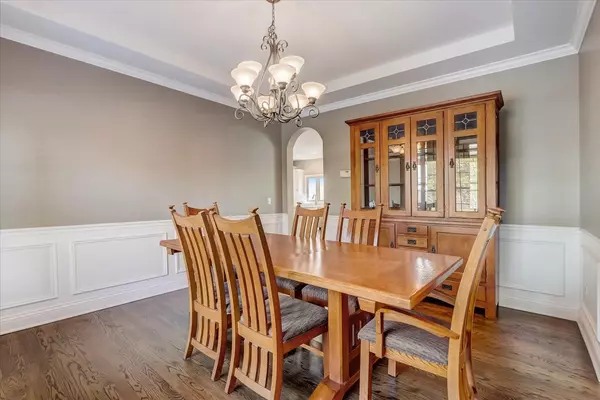$725,000
$730,000
0.7%For more information regarding the value of a property, please contact us for a free consultation.
5807 Rosinweed LN Naperville, IL 60564
5 Beds
3.5 Baths
2,911 SqFt
Key Details
Sold Price $725,000
Property Type Single Family Home
Sub Type Detached Single
Listing Status Sold
Purchase Type For Sale
Square Footage 2,911 sqft
Price per Sqft $249
Subdivision South Pointe
MLS Listing ID 11766367
Sold Date 07/07/23
Bedrooms 5
Full Baths 3
Half Baths 1
HOA Fees $20/ann
Year Built 2003
Annual Tax Amount $11,561
Tax Year 2021
Lot Size 10,018 Sqft
Lot Dimensions 85X154X85X154
Property Sub-Type Detached Single
Property Description
Custom built, executive home in desirable South Pointe! Traditional layout with a dramatic 2-story family room features a wall of windows letting the sunshine in! Gourmet kitchen was redone in 2022. Brand new quartz countertops, stainless steel appliances, center island and an abundance of cabinet and counter space. Newer hardwood floors throughout the main level. First floor office does have a closet in case a bedroom is needed on the main level. Three car garage with tons of space off of the main level laundry and mud room. Upstairs you will find 4 generous sized bedrooms. The master suite is expansive with a massive walk-in closet and bathroom complete with jetted jacuzzi tub, double sinks, and walk-in-shower. The finished, look-out basement is the ultimate entertainer's dream. Lots of space with a wet bar, 5th bedroom, flex room, and full bathroom. Outside, there is a elevated deck off of the kitchen that looks over the large, private yard backing to the nature preserve and a brick paver patio, perfect for summer night grilling. This view cannot be beat! All of this in this fabulous, highly-sought after pool and clubhouse community. Pool bond is included in the price of the home! Fantastic location with easy access to Route 59. Close to all of the shopping and restaurants! Minutes away from Downtown Naperville. Come and see it today! Decorator's Credit of $1,000 offered by the seller. A preferred lender offers a reduced interest rate for this listing.
Location
State IL
County Will
Area Naperville
Rooms
Basement Full
Interior
Interior Features Vaulted/Cathedral Ceilings, Hardwood Floors, First Floor Laundry
Heating Natural Gas, Forced Air
Cooling Central Air
Fireplaces Number 1
Fireplaces Type Wood Burning, Gas Starter
Equipment Humidifier, Ceiling Fan(s), Sump Pump, Sprinkler-Lawn
Fireplace Y
Appliance Double Oven, Microwave, Dishwasher, Refrigerator, High End Refrigerator, Washer, Dryer, Disposal, Stainless Steel Appliance(s), Cooktop
Laundry Gas Dryer Hookup, In Unit
Exterior
Exterior Feature Deck, Patio
Parking Features Attached
Garage Spaces 3.0
Community Features Clubhouse, Park, Pool, Curbs, Sidewalks, Street Lights, Street Paved
Building
Sewer Public Sewer
Water Lake Michigan
New Construction false
Schools
Elementary Schools Freedom Elementary School
Middle Schools Heritage Grove Middle School
High Schools Plainfield North High School
School District 202 , 202, 202
Others
HOA Fee Include Other
Ownership Fee Simple
Special Listing Condition None
Read Less
Want to know what your home might be worth? Contact us for a FREE valuation!

Our team is ready to help you sell your home for the highest possible price ASAP

© 2025 Listings courtesy of MRED as distributed by MLS GRID. All Rights Reserved.
Bought with Nikki Genthner • Coldwell Banker Realty
GET MORE INFORMATION





