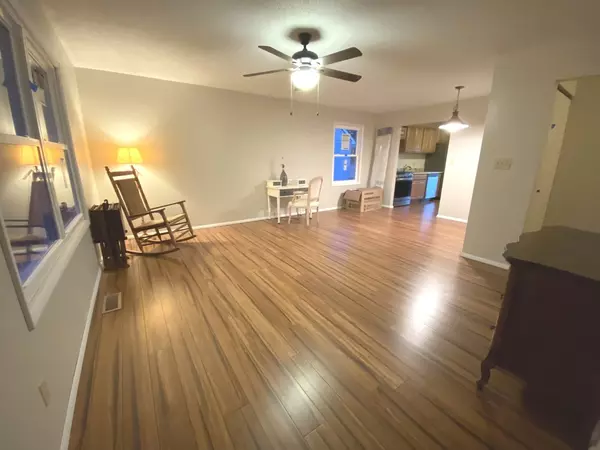$147,000
$145,000
1.4%For more information regarding the value of a property, please contact us for a free consultation.
2135 Ivy CT Champaign, IL 61821
2 Beds
1 Bath
970 SqFt
Key Details
Sold Price $147,000
Property Type Single Family Home
Sub Type 1/2 Duplex
Listing Status Sold
Purchase Type For Sale
Square Footage 970 sqft
Price per Sqft $151
Subdivision Southwood
MLS Listing ID 11820509
Sold Date 06/30/23
Bedrooms 2
Full Baths 1
HOA Fees $11/ann
Rental Info Yes
Year Built 1987
Annual Tax Amount $2,566
Tax Year 2022
Lot Dimensions 37 X 111
Property Description
One of a kind, unique property that you rarely find in the area! This is a ranch/duplex/zerolot in SW Champaign! Blocks away from several medical facilities. Amenities such as restaurants, retail, grocery, parks are close by. Quick and easy access to I 57. Has a yearly $139 association fee? There are no monthly fees. Fantastic gut and remodel from top to bottom, ready for a new owner to call home! Nothing to do but move in! Roof, 3 years, siding 10 yrs, new insulated steel front door with side panels, all new Pella windows and slider patio door with built in blinds, new lamp post light, new deck, new Lennox furnace and AC, completely new kitchen with beautiful Schrock cabinetry, gorgeous granite countertops, tile glass backsplash, stainless steel sink and faucet, garbage disposal, microwave, dishwasher, stove, refrigerator w/ ice maker - all stainless, built in pantry, all new fans and light fixtures, new Nutone exhaust in bathroom with new double bowl sink vanity and faucets; new shower head, new built in shelving in bathroom and cabinet above new toilet, new tile in bathroom and laundry room. Bamboo wood flooring throughout the living, dining, kitchen and hallway areas. New upgraded carpeting in the bedrooms, new garage door opener, all ceilings, walls, and baseboards have been re-painted with soft neutral colors.
Location
State IL
County Champaign
Area Champaign, Savoy
Rooms
Basement None
Interior
Heating Natural Gas
Cooling Central Air
Fireplace N
Appliance Range, Microwave, Dishwasher, Refrigerator, Disposal, Stainless Steel Appliance(s), Gas Cooktop
Exterior
Exterior Feature Deck
Parking Features Attached
Garage Spaces 1.0
Amenities Available Bike Room/Bike Trails, Covered Porch, Public Bus, Private Laundry Hkup, Underground Utilities, Water View
Roof Type Asphalt
Building
Lot Description Water View, Creek, Sidewalks
Story 1
Sewer Public Sewer
Water Public
New Construction false
Schools
Elementary Schools Champaign Elementary School
Middle Schools Champaign/Middle Call Unit 4 351
High Schools Centennial High School
School District 4 , 4, 4
Others
HOA Fee Include Insurance, Lawn Care
Ownership Fee Simple w/ HO Assn.
Special Listing Condition None
Pets Allowed Cats OK, Dogs OK
Read Less
Want to know what your home might be worth? Contact us for a FREE valuation!

Our team is ready to help you sell your home for the highest possible price ASAP

© 2024 Listings courtesy of MRED as distributed by MLS GRID. All Rights Reserved.
Bought with J Leman • eXp Realty,LLC-Cha
GET MORE INFORMATION





