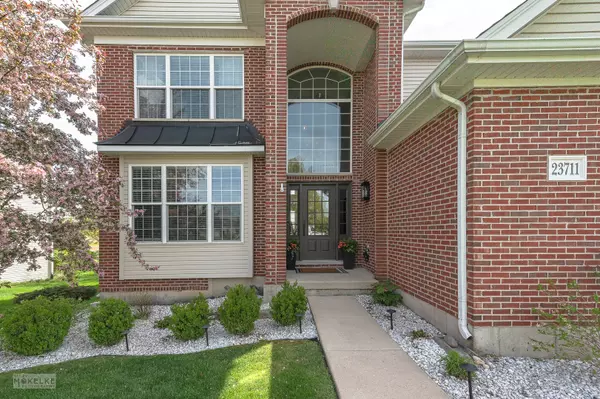$560,000
$525,000
6.7%For more information regarding the value of a property, please contact us for a free consultation.
23711 Adams CT Plainfield, IL 60586
6 Beds
3.5 Baths
2,959 SqFt
Key Details
Sold Price $560,000
Property Type Single Family Home
Sub Type Detached Single
Listing Status Sold
Purchase Type For Sale
Square Footage 2,959 sqft
Price per Sqft $189
Subdivision Arbor Of Plainfield
MLS Listing ID 11766053
Sold Date 06/30/23
Bedrooms 6
Full Baths 3
Half Baths 1
Year Built 2005
Annual Tax Amount $8,800
Tax Year 2021
Lot Size 0.310 Acres
Lot Dimensions 13335
Property Description
This remodeled exquisite estate beautifully blends traditional finishes today's sleek, modern finishes. Greeted with traditional Georgian architecture and manicured curb appeal, this side load three car garage property offers an expansive footprint. Enjoy a welcoming atmosphere that feels both timeless and contemporary as sellers have thoughtfully remodeled this property with the perfect balance of contrasting colors and textures. The grand foyer welcomes your guests into an open concept floorplan. As you make your way to the heart of the home, the modern kitchen showcases sleek finishes; grey and white cabinets (professionally painted), stainless steel appliances and gorgeous, impressive quartz counters. An impressive amount of countertop space casts a sense of connection into the family room; an amazing layout for entertaining a small gathering or a large crowd at the holidays. Oak hardwood floors are laid throughout the first floor and continue into the home office. This versatile space can easily be transformed into a home fitness studio, playroom or create a first floor suite with the full bath showcasing a walk in shower. Off the three car garage you'll find a remodeled laundry room, new cabinets and plenty of space for a drop zone. This property features a finished look-out basement with a half bath, this is a fantastic space with plenty of room for fun, game night or enjoy the home's theatre-style set-up for movie night. This basement includes a "hidden room" just behind the large double doors; create a speakeasy, home office, gym or use as a bedroom- plenty of potential! On the second floor of the home, this property boasts three bedrooms in addition to the primary suite, each beautifully designed and professionally painted. The second full bath offers privacy with the divided bath and vanity area. The owners primary suite greets you with double doors and an impressive layout including two closets and a luxurious remodeled bath. Enjoy the freestanding soaking tub, perfect for a relaxing soak after a long day or the spacious walk-in shower. This stylish owner's en-suite provides a spa like space to unwind and recharge! Owners have provided thoughtful design touches with abundant improvements including new lighting, painting and phenomenal upgrades throughout this property since 2021; NEW Roof, HVAC, appliances & more including the exterior deck that leads to the concrete patio. With the backyard layout you'll enjoy beautiful views of the pond with your morning cup of coffee or hang some patio lights for an evening night out on the deck with friends! This elegant home with modern touches boasts the perfect blend of classic style and contemporary design, providing a luxurious and sophisticated space for living and entertaining. Districting to Plainfield North and located conveniently near downtown Plainfield's shops and dining with easy access to I55 and the newly developed Boulevard, you're going to love all the amenities of the local Plainfield community! NO HOA!
Location
State IL
County Will
Area Plainfield
Rooms
Basement Full, English
Interior
Interior Features Vaulted/Cathedral Ceilings, Hardwood Floors, First Floor Bedroom, First Floor Laundry, First Floor Full Bath, Walk-In Closet(s), Open Floorplan, Some Carpeting, Drapes/Blinds, Separate Dining Room
Heating Natural Gas, Forced Air
Cooling Central Air
Fireplaces Number 2
Fireplaces Type Wood Burning, Electric
Equipment CO Detectors, Ceiling Fan(s), Sump Pump
Fireplace Y
Appliance Microwave, Dishwasher, Refrigerator, Washer, Dryer, Disposal, Stainless Steel Appliance(s), Cooktop, Built-In Oven
Laundry Gas Dryer Hookup, Sink
Exterior
Exterior Feature Deck
Parking Features Attached
Garage Spaces 3.0
Community Features Lake, Curbs, Sidewalks, Street Lights, Street Paved
Roof Type Asphalt
Building
Lot Description Cul-De-Sac, Fenced Yard, Pond(s), Water View
Sewer Public Sewer
Water Lake Michigan, Public
New Construction false
Schools
Elementary Schools Wallin Oaks Elementary School
Middle Schools Ira Jones Middle School
High Schools Plainfield North High School
School District 202 , 202, 202
Others
HOA Fee Include None
Ownership Fee Simple
Special Listing Condition None
Read Less
Want to know what your home might be worth? Contact us for a FREE valuation!

Our team is ready to help you sell your home for the highest possible price ASAP

© 2025 Listings courtesy of MRED as distributed by MLS GRID. All Rights Reserved.
Bought with Suzanne Jeziorski • RE/MAX Ultimate Professionals
GET MORE INFORMATION





