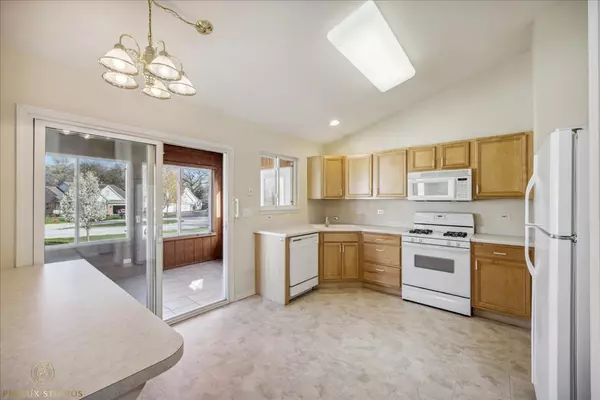$245,000
$240,000
2.1%For more information regarding the value of a property, please contact us for a free consultation.
1127 N OAKWOOD DR Fox Lake, IL 60020
3 Beds
3 Baths
1,404 SqFt
Key Details
Sold Price $245,000
Property Type Townhouse
Sub Type Townhouse-Ranch
Listing Status Sold
Purchase Type For Sale
Square Footage 1,404 sqft
Price per Sqft $174
Subdivision Woodland Green
MLS Listing ID 11777370
Sold Date 06/30/23
Bedrooms 3
Full Baths 3
HOA Fees $290/mo
Rental Info Yes
Year Built 2003
Annual Tax Amount $6,474
Tax Year 2021
Lot Dimensions 41X95X37X87
Property Description
Ranch Town home in the Desirable Woodland Green Townhome Community! Bermuda Model has an Open Floor Plan-Living room, Dining Room and Kitchen have newer Engineered Hardwood flooring. Primary Bedroom has Cathedral Ceilings, a Huge Walk-In Closet, and Full Bath with Shower and Whirlpool Tub. Finished English Basement has Rec Room, Bedroom, Full bath and Mechanical room with storage. Sun room off the Kitchen sits above a Large Brick Paver Patio. Furnace and Hot Water tank are just a couple years old. Just minutes to Fox Lake Golf Course.
Location
State IL
County Lake
Area Fox Lake
Rooms
Basement English
Interior
Interior Features Vaulted/Cathedral Ceilings, Hardwood Floors, First Floor Bedroom, First Floor Laundry, Walk-In Closet(s)
Heating Natural Gas, Forced Air
Cooling Central Air
Equipment Ceiling Fan(s)
Fireplace N
Appliance Range, Microwave, Dishwasher, Refrigerator, Washer, Dryer
Laundry In Unit
Exterior
Exterior Feature Deck, Patio, End Unit
Parking Features Attached
Garage Spaces 2.0
Building
Story 2
Sewer Public Sewer
Water Public
New Construction false
Schools
Elementary Schools Lotus School
Middle Schools Stanton School
High Schools Grant Community High School
School District 114 , 114, 124
Others
HOA Fee Include Exterior Maintenance, Lawn Care, Snow Removal
Ownership Fee Simple w/ HO Assn.
Special Listing Condition None
Pets Allowed Cats OK, Dogs OK, Number Limit
Read Less
Want to know what your home might be worth? Contact us for a FREE valuation!

Our team is ready to help you sell your home for the highest possible price ASAP

© 2025 Listings courtesy of MRED as distributed by MLS GRID. All Rights Reserved.
Bought with Parpati Jocson • Keller Williams North Shore West
GET MORE INFORMATION





