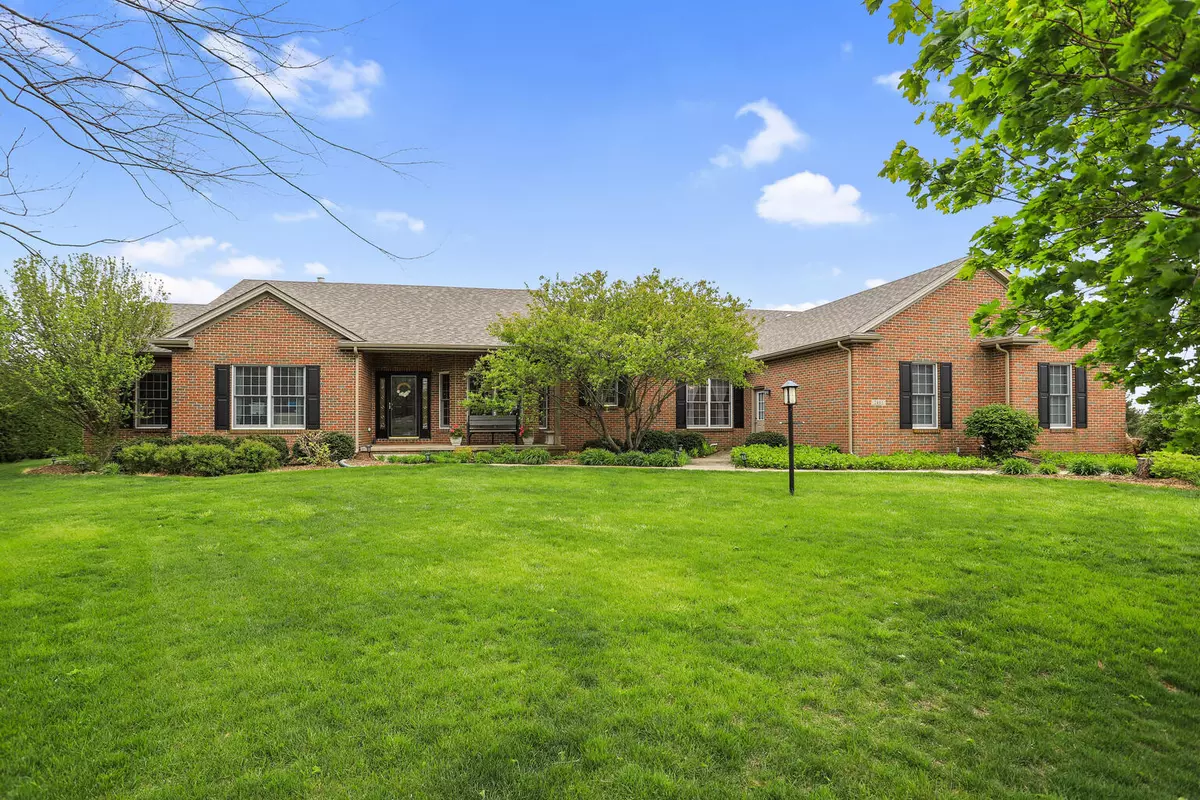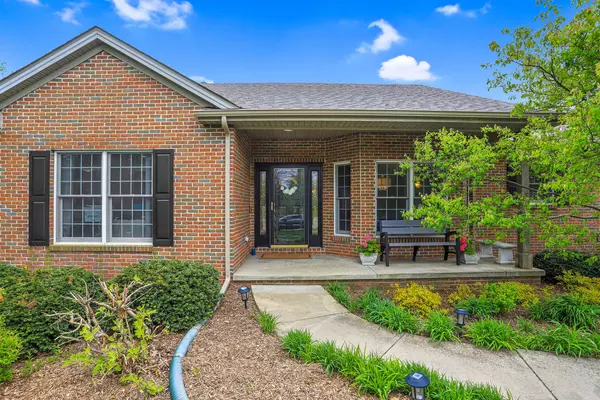$640,000
$660,000
3.0%For more information regarding the value of a property, please contact us for a free consultation.
2805 Oakmont CT Champaign, IL 61821
5 Beds
4 Baths
3,448 SqFt
Key Details
Sold Price $640,000
Property Type Single Family Home
Sub Type Detached Single
Listing Status Sold
Purchase Type For Sale
Square Footage 3,448 sqft
Price per Sqft $185
Subdivision Devonshire South
MLS Listing ID 11768915
Sold Date 06/30/23
Bedrooms 5
Full Baths 3
Half Baths 2
Year Built 2004
Annual Tax Amount $14,361
Tax Year 2021
Lot Dimensions 89.79X156.21X228.37X181.51
Property Description
Welcome to this beautiful 5 bedroom brick ranch located in the sought-after neighborhood of Devonshire South. As you pull up to the property, you'll immediately notice the well-maintained landscaping and charming curb appeal. Step inside and you'll be greeted by a spacious and inviting living area, complete with large windows that fill the room with natural light. The open-concept design flows seamlessly into the dining area and kitchen, which features stainless steel appliances, granite countertops, and plenty of storage space. A formal living room, currently in use as an office, is just off the foyer with inviting French doors and a gas log fireplace- or relax in the sunroom overlooking the backyard. The main level also boasts a master suite, with a luxurious en-suite bathroom and ample closet space. Four additional bedrooms, a full bath, and 2 half baths round out the first floor. Step outside onto the large patio and you'll be treated to stunning views of the backyard, which provides the perfect space for outdoor gatherings, gardening, or simply enjoying the peace and quiet. This home also includes a finished basement, complete with a second living area, additional bedroom, and full bathroom - perfect for a home office, game room, or even an in-law suite. Located in the highly desirable Devonshire South neighborhood, this home offers the perfect blend of comfort, convenience, and style. Don't miss your chance to make this beautiful brick ranch your forever home.
Location
State IL
County Champaign
Area Champaign, Savoy
Rooms
Basement Partial
Interior
Interior Features Hardwood Floors, First Floor Laundry, First Floor Full Bath, Walk-In Closet(s), Open Floorplan, Granite Counters
Heating Natural Gas, Forced Air
Cooling Central Air
Fireplaces Number 1
Fireplaces Type Gas Log
Fireplace Y
Appliance Microwave, Dishwasher, Refrigerator, Washer, Dryer, Disposal, Stainless Steel Appliance(s), Cooktop, Built-In Oven
Laundry Electric Dryer Hookup
Exterior
Exterior Feature Patio, Porch
Parking Features Attached
Garage Spaces 2.5
Community Features Lake, Sidewalks
Roof Type Asphalt
Building
Sewer Public Sewer
Water Public
New Construction false
Schools
Elementary Schools Unit 4 Of Choice
Middle Schools Champaign/Middle Call Unit 4 351
High Schools Central High School
School District 4 , 4, 4
Others
HOA Fee Include None
Ownership Fee Simple
Special Listing Condition None
Read Less
Want to know what your home might be worth? Contact us for a FREE valuation!

Our team is ready to help you sell your home for the highest possible price ASAP

© 2025 Listings courtesy of MRED as distributed by MLS GRID. All Rights Reserved.
Bought with Barbara Gallivan • KELLER WILLIAMS-TREC
GET MORE INFORMATION





