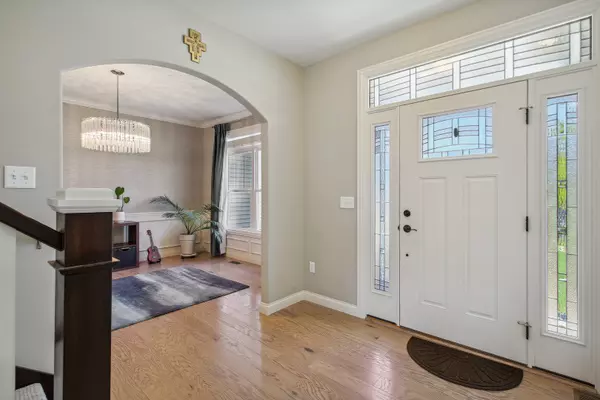$535,000
$525,000
1.9%For more information regarding the value of a property, please contact us for a free consultation.
4813 Sandcherry DR Champaign, IL 61822
5 Beds
3.5 Baths
2,577 SqFt
Key Details
Sold Price $535,000
Property Type Single Family Home
Sub Type Detached Single
Listing Status Sold
Purchase Type For Sale
Square Footage 2,577 sqft
Price per Sqft $207
Subdivision Trails At Chestnut Grove
MLS Listing ID 11766130
Sold Date 06/29/23
Bedrooms 5
Full Baths 3
Half Baths 1
HOA Fees $33/ann
Year Built 2014
Annual Tax Amount $12,669
Tax Year 2021
Lot Dimensions 92.7X121.3
Property Description
A golfer's dream - Year-Round Golf! This 2-story home has 5 bedrooms, 3 1/2 baths and has all of the extras! Enter into a bright, daylit living area with vaulted ceilings and fireplace. An open gourmet kitchen offers all you need for cooking feasts for a crowd or small family dinners. The eat in kitchen opens onto a pergola-covered patio with outdoor kitchen and built-in gas grill! Upstairs are 4 large bedrooms and, 2 full baths, and laundry. The basement has a full bedroom with cushioned floor which can can be used as a home gym or bedroom, a full bath, and a living area with a bar and a professional virtual driving range. The range conveys with sale or can be removed if buyer would prefer.
Location
State IL
County Champaign
Area Champaign, Savoy
Rooms
Basement Full
Interior
Heating Natural Gas
Cooling Central Air
Fireplaces Number 1
Fireplace Y
Appliance Range, Dishwasher, High End Refrigerator, Bar Fridge, Washer, Dryer, Disposal, Range Hood
Exterior
Parking Features Attached
Garage Spaces 3.0
Building
Sewer Public Sewer
Water Public
New Construction false
Schools
Elementary Schools Unit 4 Of Choice
Middle Schools Champaign/Middle Call Unit 4 351
High Schools Centennial High School
School District 4 , 4, 4
Others
HOA Fee Include Lake Rights
Ownership Fee Simple w/ HO Assn.
Special Listing Condition None
Read Less
Want to know what your home might be worth? Contact us for a FREE valuation!

Our team is ready to help you sell your home for the highest possible price ASAP

© 2025 Listings courtesy of MRED as distributed by MLS GRID. All Rights Reserved.
Bought with Sherry Qiang • KELLER WILLIAMS-TREC
GET MORE INFORMATION





