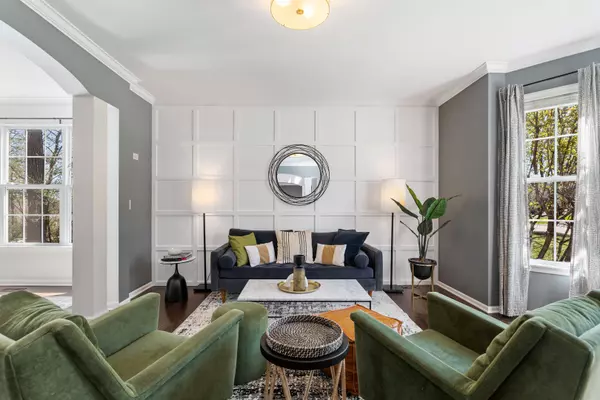$715,000
$675,000
5.9%For more information regarding the value of a property, please contact us for a free consultation.
8055 Breckenridge DR Long Grove, IL 60047
5 Beds
3 Baths
3,480 SqFt
Key Details
Sold Price $715,000
Property Type Single Family Home
Sub Type Detached Single
Listing Status Sold
Purchase Type For Sale
Square Footage 3,480 sqft
Price per Sqft $205
Subdivision Indian Creek Club
MLS Listing ID 11769526
Sold Date 06/26/23
Bedrooms 5
Full Baths 3
HOA Fees $125/mo
Year Built 2002
Annual Tax Amount $14,422
Tax Year 2021
Lot Size 0.650 Acres
Lot Dimensions 155X185X155X180
Property Description
MULTIPLE OFFERS RECEIVED! Highest and Best offers requested by 4:00 on Sunday. Prepare to fall in love with this breathtaking home that has been tastefully designed to offer the ultimate in luxury and elegance. On entry, immediately be impressed with the craftsmanship and custom designed inclusions. Nestled on a beautiful lot among the rolling hills of Indian Creek Club of Long Grove, the street appeal is like no other. Gorgeous landscaping, inviting front porch and brick & cedar exterior. Step inside to see the entire home streaming with sunlight and gleaming off of the rich hardwood floors. Open concept layout, with large windows and soaring ceilings, every room flows effortlessly into the next. The kitchen is an absolute DREAM with 42" cabinets, stainless steel appliances, subway tile back splash, quartz countertops, recessed lighting, large center island and an eating area. The space opens directly into the sun-drenched family room with cathedral ceilings, floor to ceiling windows and a cozy fireplace. The separate formal dining room is perfect for hosting guests. The living room is adorned with a board and batten wall and the natural light beckons you to stay awhile. The main level also features a 5th bedroom, full bathroom, an office and a laundry room. A dramatic staircase leads you upstairs to the remaining 4 bedrooms with vaulted ceilings & large closets. The extraordinary master boasts a bay window, his/hers double walk-in closets and a private en suite bathroom with 2 vanities, a beautiful shower and separate whirlpool tub! The master also has a private trex balcony, perfect for watching the sunset, relaxing or enjoying your morning coffee. There is a second full bathroom with dual vanities as well. Don't forget the unfinished English basement with high ceilings and roughed in plumbing. It's just waiting for your finishing touches! Fantastic backyard with a large re-stained deck, complete with new railings and stairs. Overlooking lush landscaping (protected land) with large trees and a walking path is the idyllic backdrop that completes this home. The perfect place for summer BBQ's and fun! Additional features/upgrades include: updated bathrooms, crown molding, new quartz countertops, dual zoned HVAC (one new furnace), in-ground sprinkler system, security system, water softener, Aprilaire humidifier, new modern light fixtures, new door to private master balcony, newer appliances and MUCH MORE! 3 car attached garage. Offering an idyllic and peaceful setting just minutes from shopping, dining, entertainment, parks and more! This home is sure to be the envy of all of your friends. Truly one-of-a-kind!
Location
State IL
County Lake
Area Hawthorn Woods / Lake Zurich / Kildeer / Long Grove
Rooms
Basement Full, English
Interior
Interior Features Vaulted/Cathedral Ceilings, Hot Tub, First Floor Bedroom, In-Law Arrangement, First Floor Laundry, First Floor Full Bath
Heating Natural Gas, Forced Air, Zoned
Cooling Central Air
Fireplaces Number 1
Fireplaces Type Gas Log
Equipment Humidifier, Water-Softener Owned, TV-Cable, Fire Sprinklers, CO Detectors, Ceiling Fan(s), Sump Pump, Sprinkler-Lawn
Fireplace Y
Appliance Range, Microwave, Dishwasher, Refrigerator, Disposal
Laundry Gas Dryer Hookup
Exterior
Exterior Feature Deck, Roof Deck
Parking Features Attached
Garage Spaces 3.0
Community Features Park, Curbs, Sidewalks, Street Lights
Roof Type Shake
Building
Lot Description Wooded
Sewer Public Sewer
Water Community Well
New Construction false
Schools
Elementary Schools Fremont Elementary School
Middle Schools Fremont Middle School
High Schools Mundelein Cons High School
School District 79 , 79, 120
Others
HOA Fee Include Other
Ownership Fee Simple
Special Listing Condition None
Read Less
Want to know what your home might be worth? Contact us for a FREE valuation!

Our team is ready to help you sell your home for the highest possible price ASAP

© 2025 Listings courtesy of MRED as distributed by MLS GRID. All Rights Reserved.
Bought with Jennifer Schmidt • Coldwell Banker Realty
GET MORE INFORMATION





