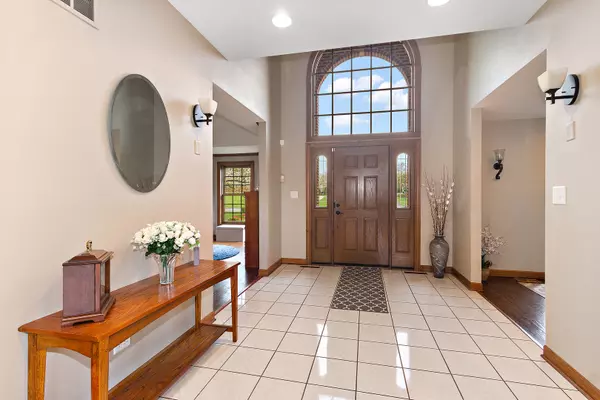$600,000
$609,000
1.5%For more information regarding the value of a property, please contact us for a free consultation.
12036 W EDGEWOOD DR Homer Glen, IL 60491
4 Beds
3.5 Baths
3,455 SqFt
Key Details
Sold Price $600,000
Property Type Single Family Home
Sub Type Detached Single
Listing Status Sold
Purchase Type For Sale
Square Footage 3,455 sqft
Price per Sqft $173
Subdivision Meadows Edge
MLS Listing ID 11777703
Sold Date 06/22/23
Bedrooms 4
Full Baths 3
Half Baths 1
Year Built 1993
Annual Tax Amount $15,631
Tax Year 2021
Lot Size 1.060 Acres
Lot Dimensions 61X60X388X120X372
Property Description
This Beautiful custom 4 bedroom,3 and a half bath, 3,400 sq ft home sits on over an acre of professionally landscaped property. ENJOY THE VIEWS FROM YOUR BACKYARD OR THE 2-STORY BACK DECK OFF FAMILY RM & DINING AREA. LOTS OF ENORMOUS WINDOWS FILTER LIGHT THROUGHOUT HOME WITH BREATHTAKING VIEWS OF WATER & WOODS FROM ALMOST EVERY ROOM! FEEL LIKE YOU'RE ALWAYS ON VACATION! GREET YOUR GUESTS AS THEY STEP INTO THE DRAMATIC 2-STORY FOYER WITH A CAT WALK OVERLOOKING ENTRY & FAMILY RM. SO MANY UPGRADES: 6 PANEL OAK DOORS & TRIM, HARDWOOD FLOORING, TRAY CEILINGS, CROWN MOLDING, VAULTED CEILINGS, FLOOR TO CEILING BRICK FIREPLACE. GOURMET KITCHEN FEATURES LOADS OF CUSTOM CABINETS, STAINLESS APPLIANCES & WALK-IN PANTRY. FULL FINISHED ENGLISH BASEMENT WITH FULL BATH. 3 CAR GARAGE. Do you like to fish? Well you can in your semi private personal pond. Dual zoned heating and A/C (2017)
Location
State IL
County Will
Area Homer Glen
Rooms
Basement Full, English
Interior
Interior Features Vaulted/Cathedral Ceilings, Skylight(s), Bar-Wet, Hardwood Floors, First Floor Laundry
Heating Natural Gas, Forced Air, Sep Heating Systems - 2+, Zoned
Cooling Central Air, Zoned
Fireplaces Number 1
Fireplaces Type Gas Log
Equipment Intercom, Ceiling Fan(s), Sump Pump
Fireplace Y
Appliance Range, Microwave, Dishwasher, Refrigerator, Stainless Steel Appliance(s)
Exterior
Exterior Feature Deck
Garage Attached
Garage Spaces 3.0
Community Features Lake, Water Rights, Curbs, Street Lights, Street Paved
Waterfront true
Building
Lot Description Cul-De-Sac, Lake Front, Pond(s), Water Rights, Water View, Wooded
Sewer Public Sewer
Water Public
New Construction false
Schools
Elementary Schools Goodings Grove School
Middle Schools Homer Junior High School
High Schools Lockport Township High School
School District 33C , 33C, 205
Others
HOA Fee Include None
Ownership Fee Simple
Special Listing Condition None
Read Less
Want to know what your home might be worth? Contact us for a FREE valuation!

Our team is ready to help you sell your home for the highest possible price ASAP

© 2024 Listings courtesy of MRED as distributed by MLS GRID. All Rights Reserved.
Bought with Erland Peterson • Berkshire Hathaway HomeServices Starck Real Estate

GET MORE INFORMATION





