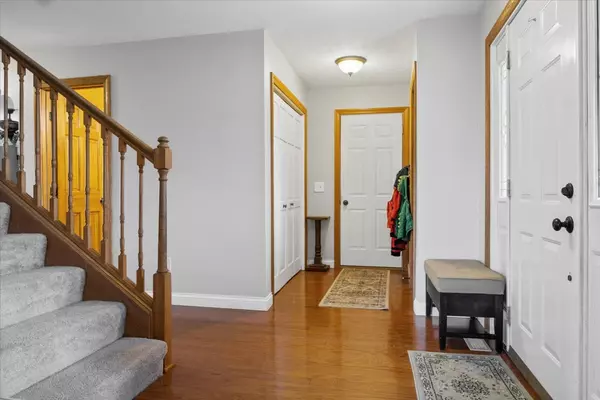$245,000
$250,000
2.0%For more information regarding the value of a property, please contact us for a free consultation.
607 Valentine CT Hudson, IL 61748
3 Beds
2.5 Baths
2,176 SqFt
Key Details
Sold Price $245,000
Property Type Single Family Home
Sub Type Detached Single
Listing Status Sold
Purchase Type For Sale
Square Footage 2,176 sqft
Price per Sqft $112
Subdivision Havens Grove
MLS Listing ID 11754045
Sold Date 06/21/23
Style Traditional
Bedrooms 3
Full Baths 2
Half Baths 1
Year Built 1994
Annual Tax Amount $5,850
Tax Year 2021
Lot Size 0.310 Acres
Lot Dimensions 56 X 128 X 20 X 175 X 108
Property Description
This beautiful two-story home boasts wood flooring throughout most of the main floor and features cathedral ceilings in the living room. Move-in ready, it's located in a family-oriented neighborhood within a great school district in a charming small town. With a spacious main bedroom that includes a walk-in closet and a main bathroom complete with a double vanity, jet tub, and separate shower, this home is perfect for families. All Three bedrooms are located on the 2nd floor. Open the sliding door in the kitchen to enjoy time in the screened in deck/porch. Internet service is fiber optic so you should have no problem with getting online when need be. Oversized attached 2 car garage with access to backyard. New Furnace & fan system 2010, Dishwasher, garage door leading to back yard 2020, Water Heater, Fridge 2022. Plus, it's conveniently located just 8 miles from Bloomington-Normal and 11 miles from Rivian!
Location
State IL
County Mc Lean
Area Hudson
Rooms
Basement None
Interior
Interior Features Vaulted/Cathedral Ceilings, Walk-In Closet(s)
Heating Forced Air, Natural Gas
Cooling Central Air
Fireplaces Number 1
Fireplaces Type Gas Log
Equipment Fan-Whole House, Water-Softener Owned, Humidifier, Ceiling Fan(s)
Fireplace Y
Appliance Dishwasher, Refrigerator, Range, Microwave
Exterior
Exterior Feature Porch Screened, Porch
Parking Features Attached
Garage Spaces 2.0
Building
Lot Description Mature Trees, Landscaped
Sewer Septic-Private
Water Public
New Construction false
Schools
Elementary Schools Hudson Elementary
Middle Schools Kingsley Jr High
High Schools Normal Community West High Schoo
School District 5 , 5, 5
Others
HOA Fee Include None
Ownership Fee Simple
Special Listing Condition Home Warranty
Read Less
Want to know what your home might be worth? Contact us for a FREE valuation!

Our team is ready to help you sell your home for the highest possible price ASAP

© 2024 Listings courtesy of MRED as distributed by MLS GRID. All Rights Reserved.
Bought with Greg Girdler • BHHS Central Illinois, REALTORS

GET MORE INFORMATION





