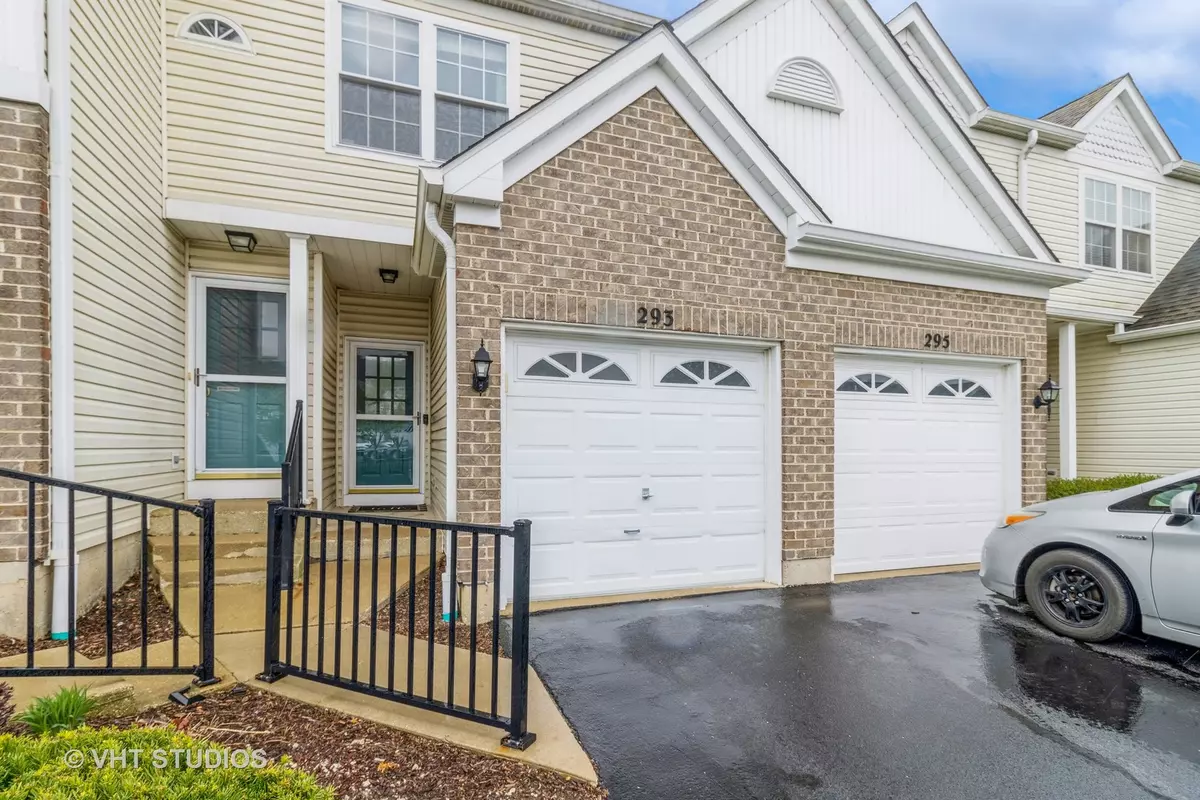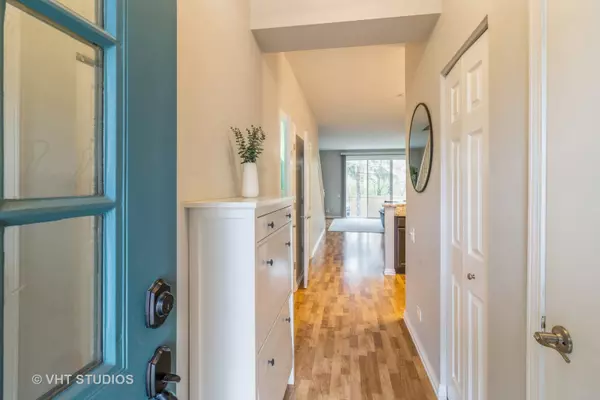$320,000
$305,000
4.9%For more information regarding the value of a property, please contact us for a free consultation.
293 Arboretum DR Lombard, IL 60148
2 Beds
3.5 Baths
1,648 SqFt
Key Details
Sold Price $320,000
Property Type Condo
Sub Type Condo
Listing Status Sold
Purchase Type For Sale
Square Footage 1,648 sqft
Price per Sqft $194
Subdivision Arboretum Park
MLS Listing ID 11774554
Sold Date 06/16/23
Bedrooms 2
Full Baths 3
Half Baths 1
HOA Fees $322/mo
Year Built 1996
Annual Tax Amount $5,741
Tax Year 2021
Lot Dimensions COMMON
Property Description
Absolutely stunning townhome in Arboretum Park! 2 bed 3.5 bath w/loft and finished basement! Unit has private entry. Walk into your foyer w/9 foot ceilings throughout first level. Open floor plan w/newly remodeled kitchen features granite countertops, refinished cabinets, new lighting & cabinet hardware, stainless steel appliances & tiled back splash. Wood laminate flooring throughout first level. Large great room combined with dining room, has oversized slider that lets in plenty of light and leads to outdoor patio. Updated powder room with custom sink, vanity, and tile surround. Large master suite w/remodeled master bath complete with custom vanity top & tiled backsplash. 2nd bedroom w/attached bath also boasts custom vanity & tiled backsplash. 2nd level has loft area, skylight, laundry room, and hall closet for additional storage. Spacious finished basement w/full bathroom, plenty of storage, and could be used as 3rd bedroom. New fixtures. Unit has been freshly painted. New washer/dryer, A/C 2020, hot water heater 2020, furnace 2017, Great location! A commuter's dream. Minutes to 355 & I-88 and Yorktown Mall. Move-in ready, come see!
Location
State IL
County Du Page
Area Lombard
Rooms
Basement Full
Interior
Interior Features Vaulted/Cathedral Ceilings, Wood Laminate Floors, Second Floor Laundry, Laundry Hook-Up in Unit
Heating Natural Gas, Forced Air
Cooling Central Air
Equipment CO Detectors, Ceiling Fan(s), Sump Pump
Fireplace N
Appliance Range, Microwave, Dishwasher, Refrigerator, Disposal, Stainless Steel Appliance(s)
Laundry Gas Dryer Hookup, In Unit
Exterior
Exterior Feature Patio, Storms/Screens
Parking Features Attached
Garage Spaces 1.0
Roof Type Asphalt
Building
Lot Description Common Grounds
Story 2
Sewer Public Sewer
Water Lake Michigan
New Construction false
Schools
Elementary Schools Manor Hill Elementary School
Middle Schools Glenn Westlake Middle School
High Schools Glenbard East High School
School District 44 , 44, 87
Others
HOA Fee Include Water, Insurance, Exterior Maintenance, Lawn Care, Snow Removal
Ownership Condo
Special Listing Condition None
Pets Allowed Cats OK, Dogs OK
Read Less
Want to know what your home might be worth? Contact us for a FREE valuation!

Our team is ready to help you sell your home for the highest possible price ASAP

© 2025 Listings courtesy of MRED as distributed by MLS GRID. All Rights Reserved.
Bought with Anna Kisiel • HOME MAX Properties
GET MORE INFORMATION





