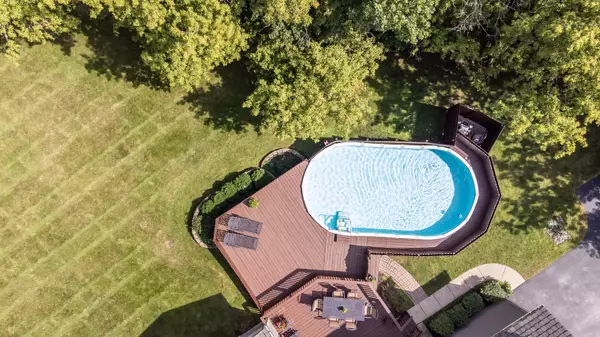$846,000
$865,000
2.2%For more information regarding the value of a property, please contact us for a free consultation.
4274 Hilltop RD Long Grove, IL 60047
5 Beds
3.5 Baths
3,791 SqFt
Key Details
Sold Price $846,000
Property Type Single Family Home
Sub Type Detached Single
Listing Status Sold
Purchase Type For Sale
Square Footage 3,791 sqft
Price per Sqft $223
Subdivision Skycrest Estates
MLS Listing ID 11764212
Sold Date 06/16/23
Bedrooms 5
Full Baths 3
Half Baths 1
Year Built 1998
Annual Tax Amount $17,058
Tax Year 2021
Lot Size 3.430 Acres
Lot Dimensions 484X609X612
Property Description
Nestled on a sprawling 3.5-acre plot surrounded by breathtaking natural scenery and wildlife, this stunning 5 bedroom/3.5 bath home offers a tranquil and private haven from the hustle and bustle of everyday life. As you step inside, you'll be greeted by gleaming hardwood floors and the elegant formal dining room and living room. The open concept living room, sunroom, and kitchen areas are flooded with natural light, showcasing gorgeous views of the backyard. The kitchen boasts beautiful granite countertops, double oven, & ample cabinet space, making it a perfect place to cook and entertain. The sunroom offers a cozy spot to unwind and enjoy the stunning surroundings. The mud/laundry room, conveniently located off the kitchen, offers easy access to the deck and the 3 car garage. Upstairs, you'll find generously sized bedrooms, with the master suite being a true standout. Featuring a luxurious en-suite bathroom with whirlpool soaker tub and his and her closets complete with organizers. The other three upstairs bedrooms are equally impressive, with large floor plans, walk-in closets, and breathtaking views. Additionally, the second-floor office provides a dedicated workspace, making it an ideal spot for those who work from home or need a quiet place to focus. The English basement is a true highlight, boasting a large entertainment area and an in-law suite, providing privacy and comfort for guests or family members. The storage room in the basement offers plenty of space to store your belongings. Outside, the backyard is an idyllic oasis, complete with a picturesque pond that's perfect for ice skating, fishing or just taking in the beautiful scenery. The expansive deck provides ample space for outdoor entertaining, while the heated swimming pool offers a refreshing respite on hot summer days. Behind the property line is conservancy with long beautiful gravel walking trails. This property truly offers the perfect combination of luxury, comfort, and convenience. Whether you're looking for a place to entertain, relax, or call home, this house has everything you need and more. Recent updates include 48 double pane windows (2020), new pool heater (2021), 2 AC units (2018), 2 hi efficiency furnaces & 2 whole house humidifiers (2021), double oven (2022), new septic pump and float (2022). Home is located within 3 miles of Prairie View Train station and 1 mile from grocery store and restaurants. Don't miss out!
Location
State IL
County Lake
Area Hawthorn Woods / Lake Zurich / Kildeer / Long Grove
Rooms
Basement Full, English
Interior
Interior Features Granite Counters, Separate Dining Room, Pantry
Heating Natural Gas, Forced Air, Zoned
Cooling Central Air, Zoned
Fireplaces Number 2
Fireplaces Type Wood Burning, Gas Starter
Fireplace Y
Appliance Range, Microwave, Dishwasher, Washer, Dryer, Cooktop, Water Softener Owned
Exterior
Exterior Feature Deck
Parking Features Attached
Garage Spaces 3.0
Roof Type Asphalt
Building
Lot Description Pond(s), Waterfront
Sewer Septic-Private
Water Private Well
New Construction false
Schools
Elementary Schools Kildeer Countryside Elementary S
Middle Schools Woodlawn Middle School
High Schools Adlai E Stevenson High School
School District 96 , 96, 125
Others
HOA Fee Include None
Ownership Fee Simple
Special Listing Condition None
Read Less
Want to know what your home might be worth? Contact us for a FREE valuation!

Our team is ready to help you sell your home for the highest possible price ASAP

© 2025 Listings courtesy of MRED as distributed by MLS GRID. All Rights Reserved.
Bought with Andee Hausman • Compass
GET MORE INFORMATION


