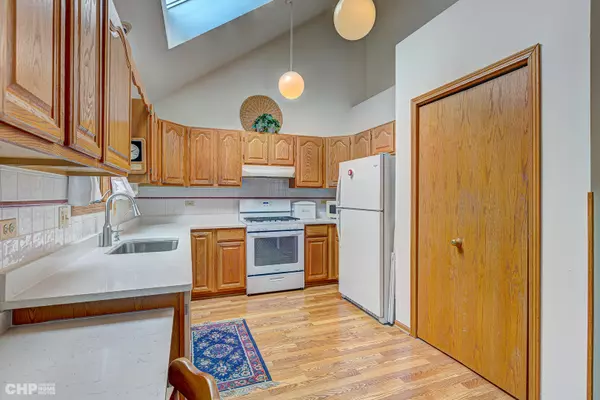$325,000
$309,500
5.0%For more information regarding the value of a property, please contact us for a free consultation.
16 Hickory RD Oakwood Hills, IL 60013
3 Beds
2.5 Baths
1,764 SqFt
Key Details
Sold Price $325,000
Property Type Single Family Home
Sub Type Detached Single
Listing Status Sold
Purchase Type For Sale
Square Footage 1,764 sqft
Price per Sqft $184
MLS Listing ID 11771312
Sold Date 06/15/23
Bedrooms 3
Full Baths 2
Half Baths 1
Year Built 1993
Annual Tax Amount $5,746
Tax Year 2021
Lot Size 7,405 Sqft
Lot Dimensions 60 X 120
Property Description
Wow! What a charmer! You will want to move right into this great home! The kitchen is so bright and airy with a vaulted ceiling and skylight. There are plenty of cabinets, lots of counter space and a nice pantry! The kitchen is open to the spacious family room, with its cozy fireplace. It's perfect for everyone to be able to interact, whether it's family or guests! There's also a big dining room, which you could even use as an office, playroom or whatever fits your life! Upstairs are 3 spacious bedrooms. The vaulted primary bedroom is large with a private bath, dressing room and walk in closet. There's a 2nd floor laundry room and another room that great for storage, sewing or whatever you need! The 2nd and 3rd bedrooms are bigger than most! Downstairs you will find a large rec room with 2 walk out sliders! It's so bright and cheery, you won't believe it's a basement! There's newer carpet here, too! You'll love enjoying your yard from the deck with your morning coffee, or playing in the fully fenced yard all day! There's even a 5 1/2' high separately fenced dog run! You'll also have lake rights to private Silver Lake, it's great for swimming, fishing and nonmotorized boating! Not far from downtown Cary, Metra, schools, golf and everything you want! Move right in!
Location
State IL
County Mc Henry
Area Cary / Oakwood Hills / Trout Valley
Rooms
Basement Full, Walkout
Interior
Interior Features Vaulted/Cathedral Ceilings, Skylight(s), Hardwood Floors, Second Floor Laundry
Heating Natural Gas, Forced Air
Cooling Central Air
Fireplaces Number 1
Fireplaces Type Wood Burning, Gas Starter
Equipment Water-Softener Owned, TV-Cable, CO Detectors, Ceiling Fan(s)
Fireplace Y
Appliance Range, Dishwasher, Refrigerator, Washer, Dryer
Laundry Gas Dryer Hookup, In Unit
Exterior
Exterior Feature Deck, Storms/Screens
Garage Attached
Garage Spaces 2.0
Community Features Park, Lake, Water Rights, Street Paved
Waterfront false
Roof Type Asphalt
Building
Lot Description Landscaped
Sewer Septic-Private
Water Private Well
New Construction false
Schools
Elementary Schools Prairie Grove Elementary School
Middle Schools Prairie Grove Junior High School
High Schools Prairie Ridge High School
School District 46 , 46, 155
Others
HOA Fee Include None
Ownership Fee Simple
Special Listing Condition None
Read Less
Want to know what your home might be worth? Contact us for a FREE valuation!

Our team is ready to help you sell your home for the highest possible price ASAP

© 2024 Listings courtesy of MRED as distributed by MLS GRID. All Rights Reserved.
Bought with Jacqueline Reed • Keller Williams Success Realty

GET MORE INFORMATION





