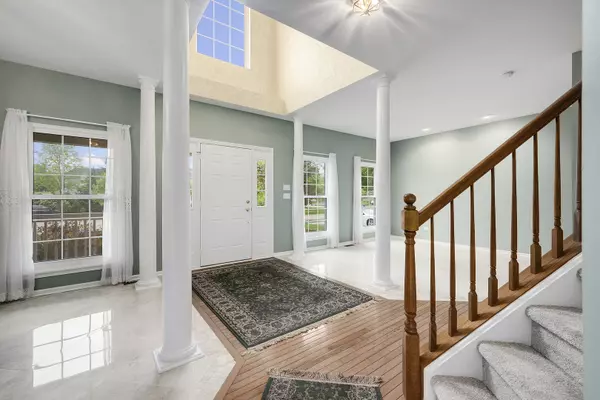$485,000
$475,000
2.1%For more information regarding the value of a property, please contact us for a free consultation.
2 Sage CT Bolingbrook, IL 60490
5 Beds
3.5 Baths
4,200 SqFt
Key Details
Sold Price $485,000
Property Type Single Family Home
Sub Type Detached Single
Listing Status Sold
Purchase Type For Sale
Square Footage 4,200 sqft
Price per Sqft $115
MLS Listing ID 11773301
Sold Date 06/15/23
Bedrooms 5
Full Baths 3
Half Baths 1
HOA Fees $28/qua
Year Built 1990
Annual Tax Amount $10,553
Tax Year 2022
Lot Dimensions 80 X 126
Property Description
Perfection found in this beautiful 5 bedroom 3.5 bathroom home in the highly sought-after Somerfield Subdivision. Offering over 4,200 square feet of living space. The large, welcoming front porch opens into the two story grand foyer with gleaming floors and light filled living room. The floorplan is very versatile, offering a 5th bedroom or home office. The formal dining room is ready for entertaining. At the heart of the home, you will find a dream kitchen featuring a center island with space for seating, along with a light and bright sunroom area that is ready for large gatherings. Opening to the adjacent light-filled family room, complete with soaring ceilings, and a large wood-burning fireplace. A convenient first floor laundry/mud room exits into the incredible 3-car heated garage with additional work space and ample storage. Upstairs offers three large bedrooms, a full bathroom and a private luxury suite with architectural details. The suite includes a bonus sitting area that can also be used as a work out or nursery space. A huge walk-in closet and spa-like bathroom with soaking tub, double vanities and separate shower complete the level of luxury. The enormous basement has a full bathroom, high ceilings and additional storage. Impressive outdoor space with beautiful lush landscaping, stamped concrete patio and gas grill makes it the perfect place for entertaining. Located within the coveted Bolingbrook Golf Course area, you will feel like you are vacationing in your own neighborhood. Close to parks, shopping, restaurants and more. Highly rated Plainfield School District. Welcome Home!
Location
State IL
County Will
Area Bolingbrook
Rooms
Basement Full
Interior
Interior Features Vaulted/Cathedral Ceilings, Hardwood Floors, First Floor Bedroom, First Floor Laundry, Some Carpeting
Heating Natural Gas, Forced Air
Cooling Central Air
Fireplaces Number 1
Fireplaces Type Wood Burning, Gas Starter
Fireplace Y
Appliance Range, Microwave, Dishwasher, Refrigerator, Washer, Dryer, Disposal
Laundry Gas Dryer Hookup, Electric Dryer Hookup
Exterior
Exterior Feature Porch
Garage Attached
Garage Spaces 3.0
Waterfront false
Roof Type Asphalt
Building
Lot Description Cul-De-Sac
Sewer Public Sewer
Water Public
New Construction false
Schools
School District 202 , 202, 202
Others
HOA Fee Include Other
Ownership Fee Simple
Special Listing Condition List Broker Must Accompany
Read Less
Want to know what your home might be worth? Contact us for a FREE valuation!

Our team is ready to help you sell your home for the highest possible price ASAP

© 2024 Listings courtesy of MRED as distributed by MLS GRID. All Rights Reserved.
Bought with Wayne Hayes • Keller Williams Innovate

GET MORE INFORMATION





