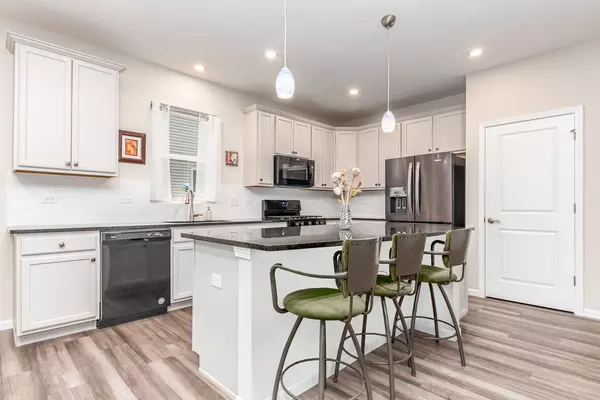$438,500
$475,000
7.7%For more information regarding the value of a property, please contact us for a free consultation.
2028 Samantha Joy LN Bolingbrook, IL 60490
3 Beds
3 Baths
2,438 SqFt
Key Details
Sold Price $438,500
Property Type Single Family Home
Sub Type Detached Single
Listing Status Sold
Purchase Type For Sale
Square Footage 2,438 sqft
Price per Sqft $179
Subdivision Liberty Green
MLS Listing ID 11703904
Sold Date 06/14/23
Bedrooms 3
Full Baths 3
HOA Fees $281/mo
Year Built 2020
Annual Tax Amount $10,561
Tax Year 2021
Lot Dimensions 60X135
Property Description
Welcome home! Light and bright newer construction home located in Liberty Green! Wonderful 55+ community centrally located near shopping, entertainment and Bolingbrook Golf Club. Open concept floor plan featuring 3 bedrooms, 3 full baths, large gourmet kitchen with huge center island and more! First floor highlights include private owner's suite with spa like bathroom, double vanities, water closet and walk in closet with great views of backyard! Additional guest bedroom, full bath, office/den, eating area, sunroom and screened porch! Upgraded Gourmet kitchen featuring 42" cabinets, granite counters, pendant lighting and open to family room! Bonus second floor living with loft area, full bath and additional bedroom! This home is loaded with upgrades throughout. Additional upgrades include wrought iron staircase, smart home wiring, upgraded lighting, flooring and more! Enjoy walking paths, community parties and events, Bolingbrook Golf Club and more!
Location
State IL
County Will
Area Bolingbrook
Rooms
Basement None
Interior
Interior Features Wood Laminate Floors, First Floor Bedroom, First Floor Laundry, First Floor Full Bath, Walk-In Closet(s), Open Floorplan, Granite Counters
Heating Natural Gas
Cooling Central Air
Fireplace N
Appliance Range, Microwave, Dishwasher, Refrigerator, Washer, Dryer, Disposal, Range Hood
Exterior
Garage Attached
Garage Spaces 2.0
Waterfront false
Roof Type Asphalt
Building
Sewer Public Sewer
Water Public
New Construction false
Schools
Elementary Schools Bess Eichelberger Elementary Sch
Middle Schools John F Kennedy Middle School
High Schools Plainfield East High School
School District 202 , 202, 202
Others
HOA Fee Include Lawn Care, Snow Removal
Ownership Fee Simple w/ HO Assn.
Special Listing Condition None
Read Less
Want to know what your home might be worth? Contact us for a FREE valuation!

Our team is ready to help you sell your home for the highest possible price ASAP

© 2024 Listings courtesy of MRED as distributed by MLS GRID. All Rights Reserved.
Bought with Bhavik Patel • Real View Properties

GET MORE INFORMATION





