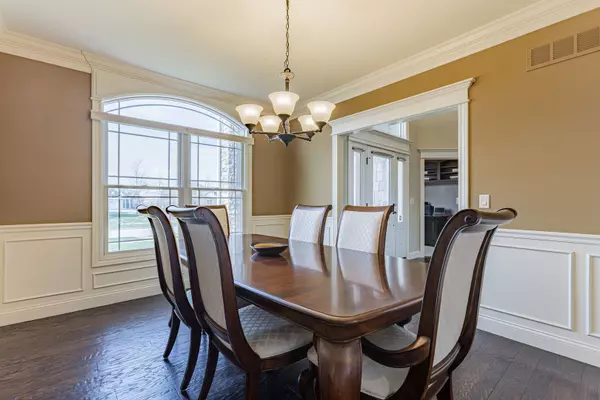$710,000
$697,900
1.7%For more information regarding the value of a property, please contact us for a free consultation.
5012 Sandcherry DR Champaign, IL 61822
5 Beds
4.5 Baths
3,343 SqFt
Key Details
Sold Price $710,000
Property Type Single Family Home
Sub Type Detached Single
Listing Status Sold
Purchase Type For Sale
Square Footage 3,343 sqft
Price per Sqft $212
Subdivision Trails At Chestnut Grove
MLS Listing ID 11753322
Sold Date 06/13/23
Bedrooms 5
Full Baths 4
Half Baths 1
HOA Fees $37/ann
Year Built 2009
Annual Tax Amount $16,778
Tax Year 2021
Lot Size 0.390 Acres
Lot Dimensions 108X107X125X18X139
Property Description
Lake views, hardwood floors, open spaces and incredible features, this home has it all! From the entry through most of the main floor you can take advantage of beautiful lake views as this home sits on the SW corner of the neighborhood lake. The open floor plan combines a spacious kitchen, comfortable breakfast table room and an amazing living room with a 2-story wall of windows looking to the Northeast. The backyard includes 700sqft of custom brick and stone patio space with a firepit and built-in seating. Perfect for evenings by the lake! The kitchen will not disappoint with double ovens, a 5-burner gas cooktop, convection/microwave oven, dedicated space for a wine fridge and great pantry storage. The master-suite continues the trend with a custom tray ceiling and views to the lake through triple windows. The bath feels like a spa with heated tile floor, a custom tiled shower with dual shower heads, separate vanities and 2 impressive walk-in closets. Bedroom 2 includes an en-suite bathroom while bedrooms 3 and 4 share a 'Jack-n-Jill' setup with private water closets and shared vanities. The lower level is ready for movie night, game night or hanging out with friends. It includes a dedicated theater room with a 130"+ projection screen, a 13' granite bar with full fridge and a family/rec room. You'll also find bedroom 5 and another full bathroom plus storage/workshop space. The roof on this home is new in April of 2023 and a CVAC system was added for extra convenience. Pre-Inspected for your convenience!
Location
State IL
County Champaign
Area Champaign, Savoy
Rooms
Basement Full
Interior
Interior Features Bar-Wet
Heating Natural Gas, Forced Air
Cooling Central Air
Fireplaces Number 1
Fireplaces Type Gas Log
Equipment Central Vacuum, TV-Cable, Security System, CO Detectors, Sump Pump, Sprinkler-Lawn
Fireplace Y
Appliance Dishwasher, Disposal, Microwave, Built-In Oven, Range Hood, Range, Refrigerator
Exterior
Exterior Feature Patio, Porch
Parking Features Attached
Garage Spaces 4.0
Community Features Sidewalks
Building
Lot Description Lake Front, Water View
Sewer Public Sewer
Water Public
New Construction false
Schools
Elementary Schools Unit 4 Of Choice
Middle Schools Unit 4 Of Choice
High Schools Centennial High School
School District 4 , 4, 4
Others
HOA Fee Include Lake Rights
Ownership Fee Simple w/ HO Assn.
Special Listing Condition None
Read Less
Want to know what your home might be worth? Contact us for a FREE valuation!

Our team is ready to help you sell your home for the highest possible price ASAP

© 2025 Listings courtesy of MRED as distributed by MLS GRID. All Rights Reserved.
Bought with Mark Waldhoff • KELLER WILLIAMS-TREC
GET MORE INFORMATION





