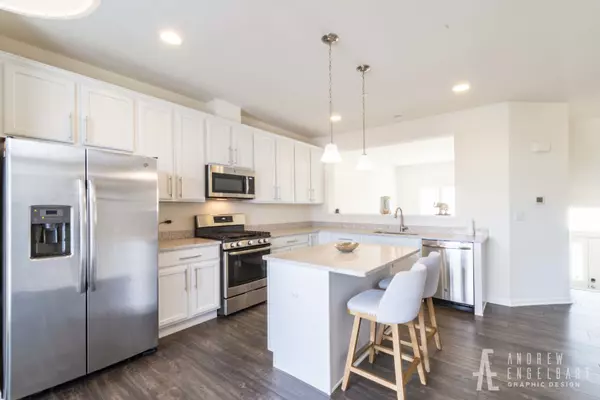$380,000
$374,999
1.3%For more information regarding the value of a property, please contact us for a free consultation.
2910 MADISON DR Naperville, IL 60564
2 Beds
2.5 Baths
1,555 SqFt
Key Details
Sold Price $380,000
Property Type Townhouse
Sub Type T3-Townhouse 3+ Stories
Listing Status Sold
Purchase Type For Sale
Square Footage 1,555 sqft
Price per Sqft $244
Subdivision Emerson Park
MLS Listing ID 11762700
Sold Date 06/09/23
Bedrooms 2
Full Baths 2
Half Baths 1
HOA Fees $277/mo
Rental Info Yes
Year Built 2018
Annual Tax Amount $5,967
Tax Year 2021
Lot Dimensions 21X50
Property Sub-Type T3-Townhouse 3+ Stories
Property Description
Wow recently built townhome freshly painted and with all the finishes you are looking for! Home features Stainless steel appliances, quartz countertops and easy access to large deck. Enjoy lots of natural light through all of the windows and the high vaulted ceilings in living room make this home feel even larger than it already is! Home has washer and dryer in unit. Master Suite with Walk-in closet and private bath. Second bedroom with En suite and walk in closet! No detail was missed in this new build with all of the updated finishes you able been searching for. 2 car garage & close to Metro park and Ride. Located just steps to wolfs crossing community park and D204 schools. Only five minutes from the metra park and ride! Click on video to watch a video walk through of the property!
Location
State IL
County Will
Area Naperville
Rooms
Basement None
Interior
Interior Features Wood Laminate Floors, First Floor Laundry, Laundry Hook-Up in Unit, Storage
Heating Natural Gas, Forced Air
Cooling Central Air
Equipment Humidifier, CO Detectors
Fireplace N
Appliance Range, Microwave, Dishwasher, Refrigerator, Washer, Dryer, Disposal, Stainless Steel Appliance(s)
Laundry In Unit
Exterior
Exterior Feature Balcony, Storms/Screens
Parking Features Attached
Garage Spaces 2.0
Roof Type Asphalt
Building
Lot Description Landscaped
Story 3
Sewer Public Sewer
Water Lake Michigan, Public
New Construction false
Schools
Elementary Schools Fry Elementary School
Middle Schools Scullen Middle School
High Schools Waubonsie Valley High School
School District 204 , 204, 204
Others
HOA Fee Include Water,Insurance,Exterior Maintenance,Lawn Care
Ownership Fee Simple w/ HO Assn.
Special Listing Condition None
Pets Allowed Cats OK, Dogs OK
Read Less
Want to know what your home might be worth? Contact us for a FREE valuation!

Our team is ready to help you sell your home for the highest possible price ASAP

© 2025 Listings courtesy of MRED as distributed by MLS GRID. All Rights Reserved.
Bought with Vicky Shih • United Real Estate - Chicago
GET MORE INFORMATION





