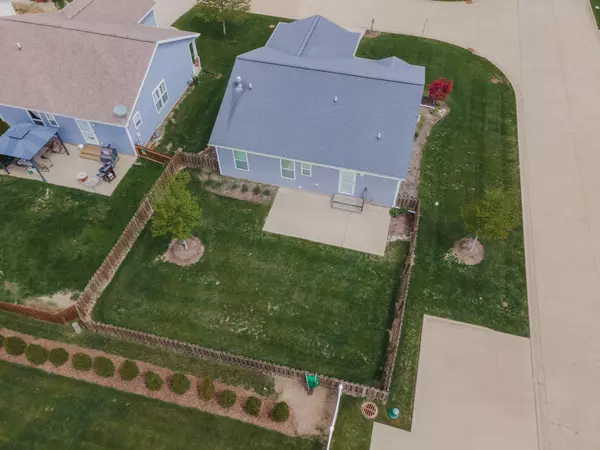$233,000
$220,000
5.9%For more information regarding the value of a property, please contact us for a free consultation.
2 Barclay CT Bloomington, IL 61705
2 Beds
2 Baths
2,318 SqFt
Key Details
Sold Price $233,000
Property Type Single Family Home
Sub Type Detached Single
Listing Status Sold
Purchase Type For Sale
Square Footage 2,318 sqft
Price per Sqft $100
Subdivision Fox Creek Village
MLS Listing ID 11760781
Sold Date 06/12/23
Style Ranch
Bedrooms 2
Full Baths 2
HOA Fees $130/mo
Year Built 2012
Annual Tax Amount $3,635
Tax Year 2021
Lot Dimensions 112X56
Property Sub-Type Detached Single
Property Description
Fantastic home at a great price! Enjoy this association where lawn care is provided (fenced backyard costs $10 extra a month) and the clubhouse with a pool and exercise facilities are available. This house includes a remodeled owner bath with a new shower and glass surround. Open floor plan with flexibility for furniture arrangement and wood floors in the main living areas. Freshly and professionally painted in 2023. New bedroom carpets 2023. New water heater 2019. Current owner has added an insulated garage door, two new storm doors, ceiling fans, new light fixtures, new refrigerator in 2019, and a high-quality stackable washer and dryer for extra space in the laundry/mud room. Unfinished basement could include a bedroom w/egress window, bathroom and family room plus storage area. Compare to other prices in the neighborhood and you will see that this is an incredible value.
Location
State IL
County Mc Lean
Area Bloomington
Rooms
Basement Full
Interior
Interior Features Vaulted/Cathedral Ceilings, Hardwood Floors, First Floor Bedroom, First Floor Laundry, First Floor Full Bath
Heating Forced Air, Natural Gas
Cooling Central Air
Equipment Ceiling Fan(s), Sump Pump, Radon Mitigation System
Fireplace N
Appliance Range, Microwave, Dishwasher, Refrigerator, Washer, Dryer, Disposal
Exterior
Exterior Feature Patio
Parking Features Attached
Garage Spaces 2.0
Community Features Clubhouse, Pool, Street Lights, Street Paved
Roof Type Asphalt
Building
Lot Description Cul-De-Sac, Fenced Yard
Sewer Public Sewer
Water Public
New Construction false
Schools
Elementary Schools Pepper Ridge Elementary
Middle Schools Evans Jr High
High Schools Normal Community High School
School District 5 , 5, 5
Others
HOA Fee Include Insurance, Exercise Facilities, Pool, Lawn Care
Ownership Fee Simple w/ HO Assn.
Special Listing Condition None
Read Less
Want to know what your home might be worth? Contact us for a FREE valuation!

Our team is ready to help you sell your home for the highest possible price ASAP

© 2025 Listings courtesy of MRED as distributed by MLS GRID. All Rights Reserved.
Bought with Karen Wilson • Coldwell Banker Real Estate Group
GET MORE INFORMATION





