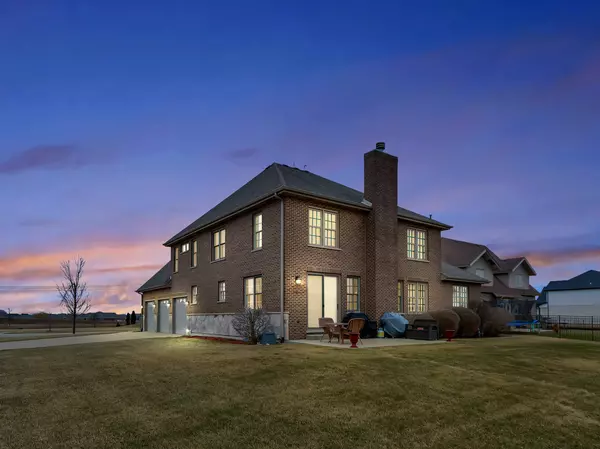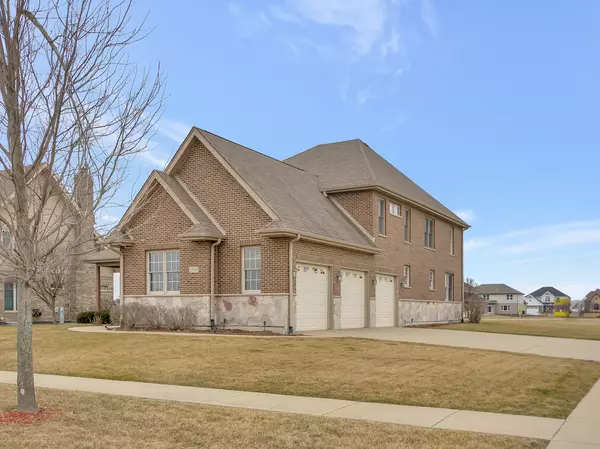$519,000
$519,000
For more information regarding the value of a property, please contact us for a free consultation.
23928 S Roberts ST Manhattan, IL 60442
4 Beds
3 Baths
3,412 SqFt
Key Details
Sold Price $519,000
Property Type Single Family Home
Sub Type Detached Single
Listing Status Sold
Purchase Type For Sale
Square Footage 3,412 sqft
Price per Sqft $152
Subdivision Hanover Estates
MLS Listing ID 11724230
Sold Date 06/12/23
Bedrooms 4
Full Baths 3
HOA Fees $23/ann
Year Built 2009
Annual Tax Amount $11,800
Tax Year 2021
Lot Size 0.280 Acres
Lot Dimensions 0.28
Property Sub-Type Detached Single
Property Description
Welcome to Hanover Estates in Manhattan! This 3400 sq foot custom brick and stone home is on the side of the subdivision that has high end unique and custom homes. This sprawling and open four bedroom/three bathroom home is spotless and move-in ready. Located on a corner lot with a side load garage this home is a must see and one-of-a kind! One of the first things you will notice is the big front porch that faces the pond across the street. Enter into the double front doors where the first-floor features beautiful hardwood floors, a large living room and large family room, with a stunning brick fireplace. There is an office with gorgeous French doors and there's a full bathroom right in the heart of it all. The office could very easily be used as a main floor bedroom. The kitchen features custom cabinets, stainless steel appliances, XL island, double oven, gas range and granite countertops. Behind the kitchen is a huge laundry room with extra storage cabinets, a coat closet, utility sink and this is where you can access the garage and the basement. Stairs and hallways are all extra wide. All four bedrooms have walk-in closets and there is a carpeted loft upstairs for extra living space. The spacious master features a huge walk-in closet and ensuite bathroom with a tiled walk-in shower, large whirlpool tub, private toilet closet, and double sinks with a vanity. Full bath in the upstairs hallway includes a large linen closet. Huge unfinished basement with 9ft+ ceilings. Extra wide and deep three car garage. Hanover estates is a premiere subdivision featuring the best park in the town, award winning Manhattan schools and Lincoln-Way West High School, and the subdivision hosts events for holidays and has food trucks come once a month from Spring-Fall. If you move fast enough you can make it in time for the Easter Egg Hunt and the first food truck of the year! This is an amazing place to live and the home has been very well taken care of! You have to see it in person to appreciate just how well it has been maintained.
Location
State IL
County Will
Area Manhattan/Wilton Center
Rooms
Basement Full
Interior
Interior Features Hardwood Floors, First Floor Laundry, First Floor Full Bath, Walk-In Closet(s), Open Floorplan
Heating Natural Gas, Sep Heating Systems - 2+
Cooling Central Air
Fireplaces Number 1
Fireplaces Type Electric
Equipment Water-Softener Owned, Ceiling Fan(s), Sump Pump
Fireplace Y
Appliance Range, Microwave, Dishwasher, High End Refrigerator, Freezer, Dryer, Disposal, Stainless Steel Appliance(s), Built-In Oven
Exterior
Parking Features Attached
Garage Spaces 3.0
Roof Type Asphalt
Building
Lot Description Corner Lot
Sewer Public Sewer
Water Public
New Construction false
Schools
Elementary Schools Wilson Creek School
Middle Schools Manhattan Junior High School
High Schools Lincoln-Way West High School
School District 114 , 114, 210
Others
HOA Fee Include None
Ownership Fee Simple w/ HO Assn.
Special Listing Condition None
Read Less
Want to know what your home might be worth? Contact us for a FREE valuation!

Our team is ready to help you sell your home for the highest possible price ASAP

© 2025 Listings courtesy of MRED as distributed by MLS GRID. All Rights Reserved.
Bought with Rose Pagonis • RE/MAX Professionals Select
GET MORE INFORMATION





