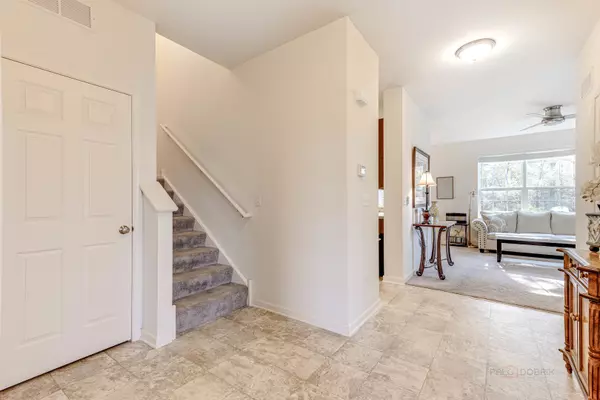$298,000
$297,500
0.2%For more information regarding the value of a property, please contact us for a free consultation.
516 Silverton DR Grayslake, IL 60030
3 Beds
2.5 Baths
1,693 SqFt
Key Details
Sold Price $298,000
Property Type Townhouse
Sub Type Townhouse-2 Story
Listing Status Sold
Purchase Type For Sale
Square Footage 1,693 sqft
Price per Sqft $176
Subdivision Lake Street Square
MLS Listing ID 11767385
Sold Date 06/08/23
Bedrooms 3
Full Baths 2
Half Baths 1
HOA Fees $235/mo
Year Built 2017
Annual Tax Amount $7,978
Tax Year 2021
Lot Dimensions 1943
Property Description
Great Location near Metra Train! Welcome to Lake Street Square! Walking distance to the charming downtown area of Grayslake. This wonderful townhome is located on the BEST LOT in the complex! Beautiful views from every window, this end unit backs to woods, and wetlands and open space on the sides! Inside, you will find large kitchen with island, 42" cabinets, Stainless appliances and lots of counter space. Living room flows from kitchen. 9'ceilings promote feeling of space! Upstairs master suite features a garden tub, double sink vanity, separate shower, walk-in closet, and tray ceiling. 2nd floor laundry, two more bedrooms, one of which is oversized and currently used as media room. Garage is customized with extensive overhead storage shelving creating ample space for your vehicles! Enjoy charming downtown Grayslake, with restaurants, shops, boutiques, Library and Parks. Bike paths throughout the community and nearby Nature Preserves. Low HOA fees. Don't miss this great home!
Location
State IL
County Lake
Area Gages Lake / Grayslake / Hainesville / Third Lake / Wildwood
Rooms
Basement None
Interior
Interior Features Second Floor Laundry, Laundry Hook-Up in Unit, Walk-In Closet(s), Ceiling - 9 Foot, Open Floorplan
Heating Natural Gas
Cooling Central Air
Fireplace N
Appliance Range, Microwave, Dishwasher, Refrigerator, Washer, Dryer, Disposal, Stainless Steel Appliance(s)
Laundry In Unit
Exterior
Exterior Feature Patio, End Unit
Parking Features Attached
Garage Spaces 2.0
Roof Type Asphalt
Building
Lot Description Backs to Trees/Woods
Story 2
Sewer Public Sewer
Water Lake Michigan
New Construction false
Schools
Elementary Schools Prairieview School
Middle Schools Grayslake Middle School
High Schools Grayslake Central High School
School District 46 , 46, 127
Others
HOA Fee Include Insurance, Exterior Maintenance, Lawn Care, Snow Removal
Ownership Fee Simple w/ HO Assn.
Special Listing Condition None
Pets Allowed Cats OK, Dogs OK
Read Less
Want to know what your home might be worth? Contact us for a FREE valuation!

Our team is ready to help you sell your home for the highest possible price ASAP

© 2025 Listings courtesy of MRED as distributed by MLS GRID. All Rights Reserved.
Bought with Jamie Hering • Coldwell Banker Realty
GET MORE INFORMATION





