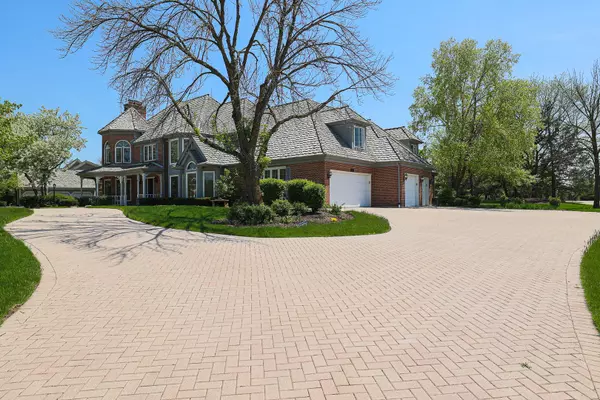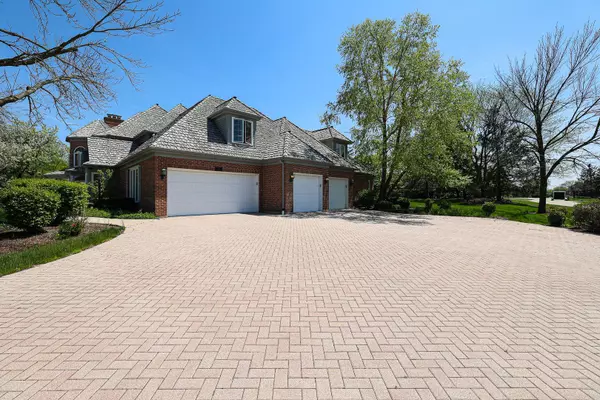$860,000
$859,000
0.1%For more information regarding the value of a property, please contact us for a free consultation.
5710 Gentry CT Long Grove, IL 60047
5 Beds
5.5 Baths
6,204 SqFt
Key Details
Sold Price $860,000
Property Type Single Family Home
Sub Type Detached Single
Listing Status Sold
Purchase Type For Sale
Square Footage 6,204 sqft
Price per Sqft $138
Subdivision Promontory
MLS Listing ID 11779546
Sold Date 06/07/23
Style Victorian
Bedrooms 5
Full Baths 5
Half Baths 1
HOA Fees $20/ann
Year Built 1987
Annual Tax Amount $20,154
Tax Year 2022
Lot Size 1.090 Acres
Lot Dimensions 47480
Property Description
If you need alot of space and a 1ST Floor bedroom, then this is the home for you. Ready to move into and ready for a quick close. Expansive 1st floor multi-generational quarters w fireplace, sitting room, walk in closet and full bathroom. 2 Separate entrances from 4 car garage and open to private brick paved courtyard. Primary 2nd bedroom on the 2nd floor with walk in closet, fireplace and balcony. Huge glass enclosed sunroom, cathedral ceilings,2 story family with floor to ceiling stone fireplace, projector screen included, lush landscaping surrounds this home for extra privacy, expansive brick paver circular driveway w 4 car garage, stunning oak woodwork t/o the home, plantation shutters, hardwood floors, center kitchen island w electric cooktop, abundance of recessed lights, coffered office ceiling w French doors leading to LR, large deck, fully finished basement, too much to list so come and see for yourself. 1.09 acres on city sewer. Conveniently located to shopping, and minutes from Stevenson High School.
Location
State IL
County Lake
Area Hawthorn Woods / Lake Zurich / Kildeer / Long Grove
Rooms
Basement Full
Interior
Interior Features Hardwood Floors, First Floor Laundry, First Floor Full Bath, Walk-In Closet(s)
Heating Natural Gas, Forced Air
Cooling Central Air
Fireplaces Number 5
Fireplaces Type Wood Burning, Gas Log, Gas Starter
Equipment Humidifier, Water-Softener Owned, Ceiling Fan(s), Sump Pump
Fireplace Y
Appliance Double Oven, Range, Microwave, Dishwasher, Refrigerator, Washer, Dryer, Disposal, Cooktop
Exterior
Parking Features Attached
Garage Spaces 4.0
Roof Type Shake
Building
Sewer Public Sewer
Water Private Well
New Construction false
Schools
Middle Schools Woodlawn Middle School
High Schools Adlai E Stevenson High School
School District 96 , 96, 125
Others
HOA Fee Include Insurance, Other
Ownership Fee Simple
Special Listing Condition None
Read Less
Want to know what your home might be worth? Contact us for a FREE valuation!

Our team is ready to help you sell your home for the highest possible price ASAP

© 2025 Listings courtesy of MRED as distributed by MLS GRID. All Rights Reserved.
Bought with Nancy Dougherty • Berkshire Hathaway HomeServices Starck Real Estate
GET MORE INFORMATION





