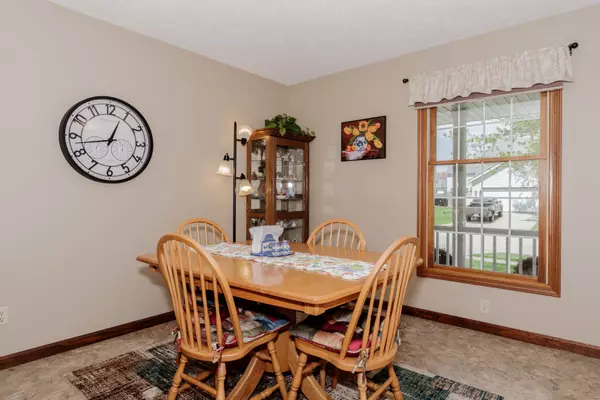$274,000
$259,900
5.4%For more information regarding the value of a property, please contact us for a free consultation.
303 Stanhope LN Normal, IL 61761
4 Beds
3.5 Baths
1,636 SqFt
Key Details
Sold Price $274,000
Property Type Single Family Home
Sub Type Detached Single
Listing Status Sold
Purchase Type For Sale
Square Footage 1,636 sqft
Price per Sqft $167
Subdivision Carriage Hills
MLS Listing ID 11769707
Sold Date 05/31/23
Style Traditional
Bedrooms 4
Full Baths 3
Half Baths 1
Year Built 1992
Annual Tax Amount $5,000
Tax Year 2021
Lot Dimensions 65X105
Property Description
Extensive updates throughout this spotless, meticulously maintained, turn-key home located in sought after Carriage Hills. The 2-car garage boasts a 7x12 bump out for extra storage or workspace. The main floor welcomes you with vinyl tile flooring in the entry and dining room and kitchen. The main floor half bath was remodeled in 2021 with quartz countertop and a hickory vanity w/ soft close. A full kitchen remodel provides quartz countertop, marble backsplash, solid maple cabinets w/ soft close, and stainless steel appliances. The convenient main floor laundry room is ideal and even has extra cabinetry above the washer and dryer. The fireplace was converted to gas and a newer Anderson sliding door leads out to the maintenance free TWO-level deck with fenced yard. Upstairs is the primary suite with remodeled bath featuring cherry vanity w/ soft close, solid-surface counters, and a tiled & glass shower, two additional bedrooms and a hall bath. The basement features vinyl tile floor, the 4th bedroom, 3rd full bath, and an entertaining area equipped with projector and 96" screen. Updated mechanicals include furnace (2007), ac (2019), water heater (2016), radon mitigation fan (2014), and sump pump with battery backup (2016) and new battery (2022). The home has curb appeal with brick and vinyl exterior, newer garage door with windows, maintenance free front porch railing & posts, plus gutter helmets. This home checks all the boxes and is a pleasure to show!
Location
State IL
County Mc Lean
Area Normal
Rooms
Basement Full
Interior
Interior Features First Floor Laundry
Heating Natural Gas
Cooling Central Air
Fireplaces Number 1
Fireplaces Type Gas Starter
Fireplace Y
Appliance Range, Microwave, Dishwasher, Refrigerator
Laundry Gas Dryer Hookup, Electric Dryer Hookup
Exterior
Exterior Feature Deck
Garage Attached
Garage Spaces 2.0
Waterfront false
Building
Sewer Public Sewer
Water Public
New Construction false
Schools
Elementary Schools Prairieland Elementary
Middle Schools Parkside Jr High
High Schools Normal Community West High Schoo
School District 5 , 5, 5
Others
HOA Fee Include None
Ownership Fee Simple
Special Listing Condition None
Read Less
Want to know what your home might be worth? Contact us for a FREE valuation!

Our team is ready to help you sell your home for the highest possible price ASAP

© 2024 Listings courtesy of MRED as distributed by MLS GRID. All Rights Reserved.
Bought with Kyle Yap • RE/MAX Rising

GET MORE INFORMATION





