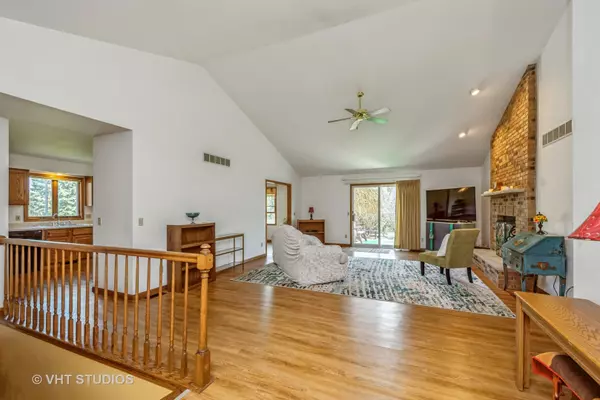$295,000
$284,900
3.5%For more information regarding the value of a property, please contact us for a free consultation.
1422 William ST Sycamore, IL 60178
3 Beds
3 Baths
1,846 SqFt
Key Details
Sold Price $295,000
Property Type Single Family Home
Sub Type Detached Single
Listing Status Sold
Purchase Type For Sale
Square Footage 1,846 sqft
Price per Sqft $159
Subdivision Maple Terrace
MLS Listing ID 11749994
Sold Date 05/30/23
Style Ranch
Bedrooms 3
Full Baths 3
Year Built 1991
Annual Tax Amount $6,489
Tax Year 2021
Lot Size 10,158 Sqft
Lot Dimensions 125X81
Property Description
MULITPLE OFFERS - HIGHEST AND BEST DUE BY MONDAY APRIL 17 BY 10:00 A.M. (note, no showings on Monday). Wonderful 3 bedroom ranch home in the desirable Maple Terrace subdivision. Home offers 1846 square feet with a full basement! Main level features vinyl plank flooring throughout that is kid and pet friendly and provides for easy maintenance! The freshly painted living room boasts a floor to ceiling brick fireplace and vaulted ceiling with recessed lighting and ceiling fan. The spacious, freshly painted, kitchen offers a table eating area, breakfast bar and ample cabinet and counterspace. Several cabinets have pull out shelves and there are 2 pantry closets! Convenient 1st floor laundry located between the kitchen and the 2 car garage. Bedrooms 2 and 3 are nice sized, offer large closets and share the full hall bath. The freshly painted primary bedroom offers 2 closets and an en suite that features a walk in / roll in ceramic tiled shower and ceramic flooring. Looking for more living space - then head on down to the full basement that offers a finished rec room, an additional full bath and large storage area. Concrete driveway and fully fenced backyard! Well cared for home that is move in ready and located in a well established neighborhood. Just blocks from Larson Park (24 acres, playground, paths, etc) shopping and downtown Sycamore!!
Location
State IL
County De Kalb
Area Sycamore
Rooms
Basement Full
Interior
Interior Features Vaulted/Cathedral Ceilings, First Floor Laundry
Heating Natural Gas, Forced Air
Cooling Central Air
Fireplaces Number 1
Fireplaces Type Wood Burning
Equipment Ceiling Fan(s), Sump Pump
Fireplace Y
Appliance Range, Dishwasher, Refrigerator, Washer, Dryer, Disposal, Electric Oven
Exterior
Exterior Feature Deck
Parking Features Attached
Garage Spaces 2.0
Community Features Park, Curbs, Sidewalks, Street Lights, Street Paved
Roof Type Asphalt
Building
Lot Description Fenced Yard
Sewer Public Sewer
Water Public
New Construction false
Schools
School District 427 , 427, 427
Others
HOA Fee Include None
Ownership Fee Simple
Special Listing Condition None
Read Less
Want to know what your home might be worth? Contact us for a FREE valuation!

Our team is ready to help you sell your home for the highest possible price ASAP

© 2025 Listings courtesy of MRED as distributed by MLS GRID. All Rights Reserved.
Bought with Mary Hand • Hometown Realty Group
GET MORE INFORMATION





