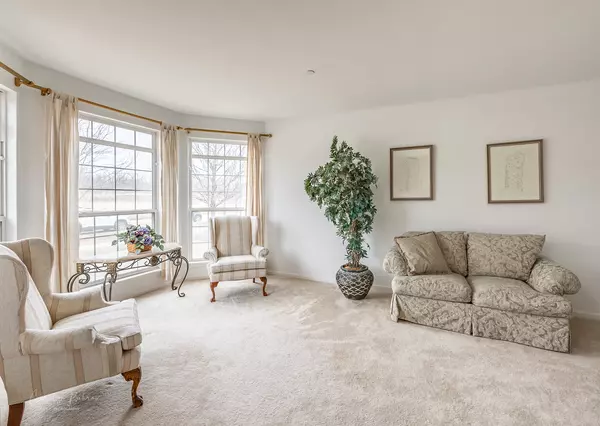$670,000
$700,000
4.3%For more information regarding the value of a property, please contact us for a free consultation.
5475 Nicholson DR Hoffman Estates, IL 60192
4 Beds
4.5 Baths
4,462 SqFt
Key Details
Sold Price $670,000
Property Type Single Family Home
Sub Type Detached Single
Listing Status Sold
Purchase Type For Sale
Square Footage 4,462 sqft
Price per Sqft $150
Subdivision Yorkshire Woods
MLS Listing ID 11659871
Sold Date 05/25/23
Bedrooms 4
Full Baths 4
Half Baths 1
HOA Fees $66/ann
Year Built 2007
Annual Tax Amount $16,166
Tax Year 2021
Lot Dimensions 150X100
Property Description
Step into this beautiful 2-story home in the Yorkshire Woods subdivision in Hoffman Estates with 4 bedrooms, 4.5 baths, 3 car garage and over 5400 sf of finished living space. Inviting foyer with separate living and dining room perfect for entertaining. Large eat-in kitchen with island, breakfast bar, granite countertops and slider to the backyard deck to enjoy your morning cup of coffee. Two-story great room has gas fireplace and open to the second floor. First floor Office/playroom and first floor full bath! Hardwood floors in kitchen & foyer. Dual grand staircase leads to second floor with 4 bedrooms. Primary suite includes a Luxurious walk in-closet and large sitting area w/ full bath, separate shower and oversized Jacuzzi tub. Second bedroom with Princess Suite. Finished basement includes a wet bar, game room, second family room and half bath. Projector screen and DeCon speaker system throughout. Extra seating and bench storage. New updates in 2021- new roof, new furnace, ejector pit and sump pump. Great location with walking path, park and baseball fields nearby!!! You won't want to miss this one!
Location
State IL
County Cook
Area Hoffman Estates
Rooms
Basement Full
Interior
Interior Features Vaulted/Cathedral Ceilings, Hardwood Floors, First Floor Full Bath, Walk-In Closet(s)
Heating Natural Gas, Forced Air
Cooling Central Air
Fireplaces Number 1
Fireplaces Type Gas Log, Gas Starter
Equipment Fire Sprinklers, CO Detectors, Ceiling Fan(s), Sump Pump
Fireplace Y
Appliance Double Oven, Microwave, Dishwasher, Refrigerator, Washer, Dryer, Disposal
Exterior
Exterior Feature Deck
Garage Attached
Garage Spaces 3.0
Community Features Park
Waterfront false
Roof Type Asphalt
Building
Sewer Public Sewer
Water Lake Michigan
New Construction false
Schools
Elementary Schools Timber Trails Elementary School
Middle Schools Larsen Middle School
High Schools Elgin High School
School District 46 , 46, 46
Others
HOA Fee Include Other
Ownership Fee Simple
Special Listing Condition None
Read Less
Want to know what your home might be worth? Contact us for a FREE valuation!

Our team is ready to help you sell your home for the highest possible price ASAP

© 2024 Listings courtesy of MRED as distributed by MLS GRID. All Rights Reserved.
Bought with Ketan Thakkar • Real People Realty

GET MORE INFORMATION





