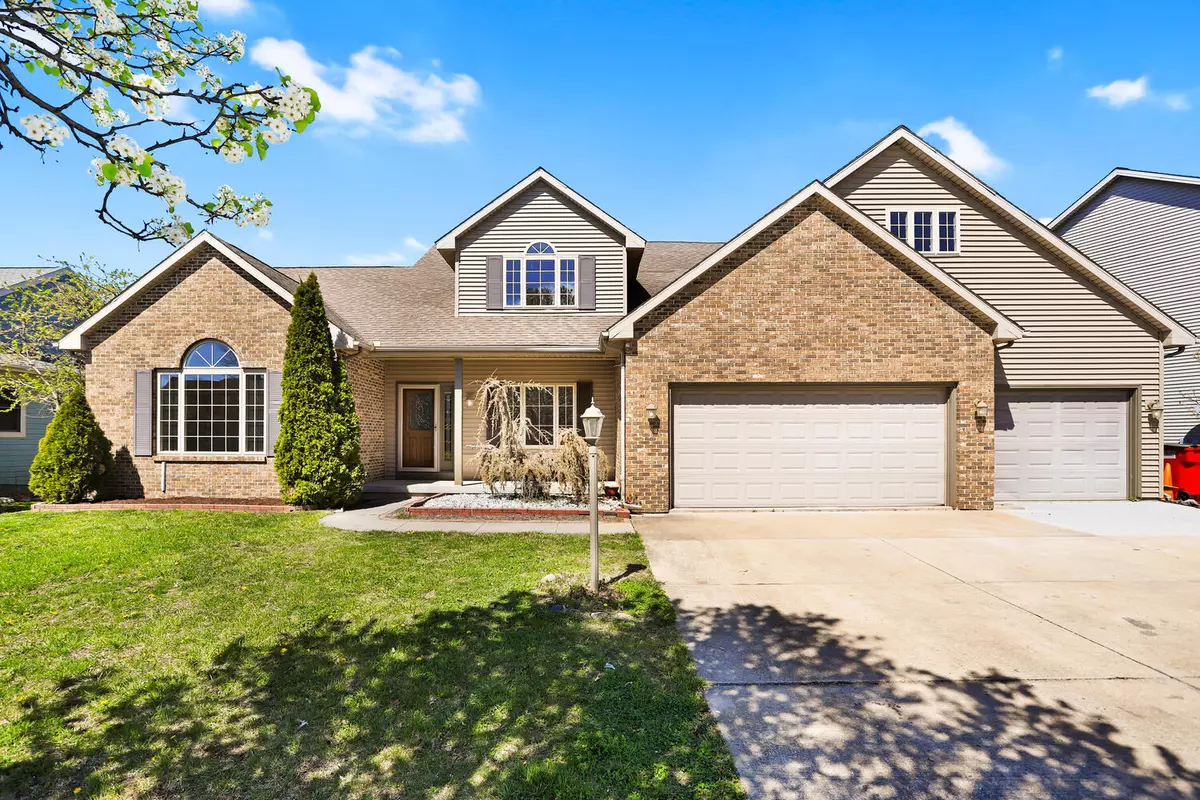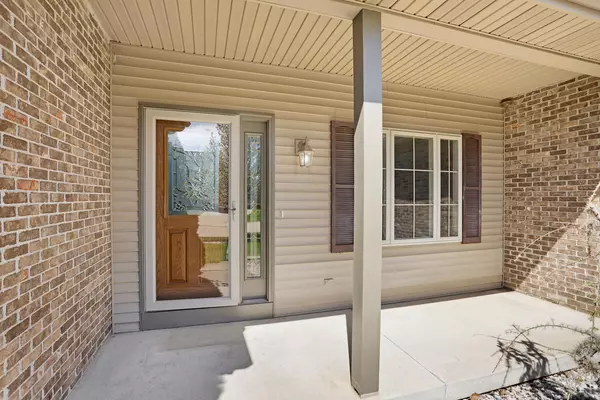$540,000
$525,000
2.9%For more information regarding the value of a property, please contact us for a free consultation.
3403 Mill Creek CT Champaign, IL 61822
5 Beds
3.5 Baths
2,877 SqFt
Key Details
Sold Price $540,000
Property Type Single Family Home
Sub Type Detached Single
Listing Status Sold
Purchase Type For Sale
Square Footage 2,877 sqft
Price per Sqft $187
Subdivision Cherry Hills
MLS Listing ID 11759676
Sold Date 05/05/23
Style Traditional
Bedrooms 5
Full Baths 3
Half Baths 1
HOA Fees $37/ann
Year Built 2003
Annual Tax Amount $9,605
Tax Year 2021
Lot Size 10,890 Sqft
Lot Dimensions 97X126X74X131
Property Description
This newly updated waterfront home is yours for the taking! The welcoming entrance embraces you like a new construction home would with new vinyl plank flooring, new well-chosen carpet, fresh paint, and gorgeous light fixtures! The kitchen is new from top to bottom, featuring all stainless-steel appliances, gorgeous oatmeal-colored soft close cabinets, and stunning quartz countertops. The main floor features an office/bedroom, separate dining room, and living room with a gas fireplace with tall ceilings and a picturesque view of the lake and the Carle at the Fields development. Additionally, the first-floor master has a spacious walk-in closet and completely new full bath that features a stunning tiled shower with glass doors and a white vanity with double sinks. This expansive home features 3 bedrooms on the 2nd floor, a full bath, and bonus room over the garage. The finished basement offers 1 bedroom with an egress window, 3 additional unofficial bedrooms/flex rooms, a full bath, a living area with natural sunlight and waterfront views, and a small kitchenette. This house is perfectly situated on a quiet street in Cherry Hills Subdivision with a brick exterior, 3-car garage, and a lovely deck out the back to soak up the lake views. This is the home you have been waiting for, come experience the views today!
Location
State IL
County Champaign
Area Champaign, Savoy
Rooms
Basement Full
Interior
Interior Features Vaulted/Cathedral Ceilings, First Floor Bedroom, First Floor Laundry, First Floor Full Bath, Walk-In Closet(s), Separate Dining Room, Pantry
Heating Natural Gas
Cooling Central Air
Fireplaces Number 1
Fireplaces Type Gas Log
Equipment Sump Pump
Fireplace Y
Appliance Dishwasher, Refrigerator, Disposal, Stainless Steel Appliance(s), Cooktop, Built-In Oven, Range Hood
Laundry In Unit
Exterior
Exterior Feature Deck, Porch
Parking Features Attached
Garage Spaces 3.0
Community Features Sidewalks
Roof Type Asphalt
Building
Lot Description Lake Front, Water View, Mature Trees, Sidewalks
Sewer Public Sewer
Water Public
New Construction false
Schools
Elementary Schools Unit 4 Of Choice
Middle Schools Champaign/Middle Call Unit 4 351
High Schools Centennial High School
School District 4 , 4, 4
Others
HOA Fee Include None
Ownership Fee Simple
Special Listing Condition None
Read Less
Want to know what your home might be worth? Contact us for a FREE valuation!

Our team is ready to help you sell your home for the highest possible price ASAP

© 2025 Listings courtesy of MRED as distributed by MLS GRID. All Rights Reserved.
Bought with Mark Waldhoff • KELLER WILLIAMS-TREC
GET MORE INFORMATION





