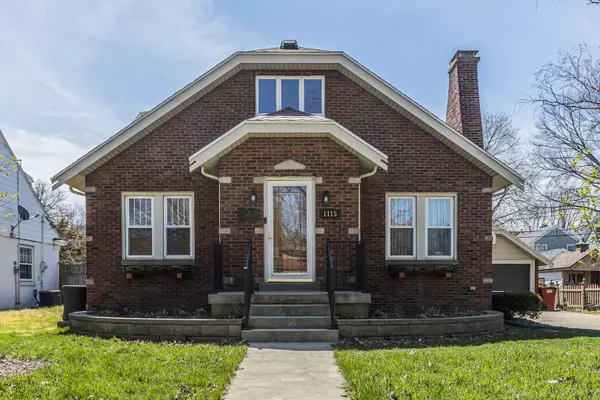$290,000
$285,000
1.8%For more information regarding the value of a property, please contact us for a free consultation.
1115 W John ST Champaign, IL 61821
3 Beds
2 Baths
1,589 SqFt
Key Details
Sold Price $290,000
Property Type Single Family Home
Sub Type Detached Single
Listing Status Sold
Purchase Type For Sale
Square Footage 1,589 sqft
Price per Sqft $182
Subdivision Chamber Of Commerce
MLS Listing ID 11758778
Sold Date 05/24/23
Bedrooms 3
Full Baths 2
Year Built 1928
Annual Tax Amount $6,014
Tax Year 2022
Lot Size 6,534 Sqft
Lot Dimensions 68.6 X 99.07
Property Description
Character and charm in a desirable Champaign neighborhood! Situated just one block from Clark Park, this beautiful brick home boasts 3 bedrooms, 2 full bathrooms, a 2-car garage and a partially finished basement. What more are you looking for? The front yard features new landscaping with 2 new Canada Red Cherry trees, perennial flower beds and flower boxes. As you step inside the vestibule foyer, you have a conveniently located coat closet and space for seating. The spacious living room has gleaming hardwood floors, great natural light and a wood fireplace framed with white brick and glass front built-ins that have electrical and lighting installed. The adjacent dining room is now open to the living space and features ample space for meals and entertaining. The convenient flow to the kitchen offers a center island for seating, built-in stove, pullout storage next to the refrigerator, a modern faucet and a plethora of cabinet and countertop space. On the way to the 2 first floor bedrooms, you will see the full bathroom updated in 2023 with new vanity, toilet, medicine cabinet and lighting. The tiled shower has a new fan with light and a glass block window. The hallway closet is deep for great storage. The upstairs main bedroom suite was remodeled in 2021 to include refinished original wood flooring, walk-in closet and private full bath. The full bath includes new heated tile floor, vanity, toilet, mirror, additional storage cabinets, and lighting. The tile shower has a high privacy window and new exhaust fan/light. The main bedroom suite also includes a vaulted ceiling and skylight. The partially finished basement provides additional living space with 7-foot ceilings, new carpet (2023), an adjustable tv mount to hold a 55-inch tv, dry bar, built-in shelving and a bonus flex room with a closet. The unfinished area of the basement has a spacious laundry and storage area with updated plumbing. Outside, you'll enjoy a spacious yard with plenty of room for outdoor activities and relaxation. The treated fence and concrete patio were installed summer of 2022. The yard has 2 storage sheds to keep your two-car garage from getting cluttered! This home offers easy access to local amenities, schools, and shopping. Don't miss your chance to make this lovely home your own. Schedule your private showing today!
Location
State IL
County Champaign
Area Champaign, Savoy
Rooms
Basement Full
Interior
Interior Features Hardwood Floors, Heated Floors, First Floor Bedroom, First Floor Full Bath
Heating Natural Gas, Forced Air
Cooling Central Air
Fireplaces Number 1
Fireplaces Type Wood Burning, Gas Starter
Equipment CO Detectors, Ceiling Fan(s)
Fireplace Y
Appliance Range, Microwave, Dishwasher, Refrigerator, Washer, Dryer
Laundry Electric Dryer Hookup, In Unit, Sink
Exterior
Exterior Feature Patio
Parking Features Detached
Garage Spaces 2.0
Community Features Park, Sidewalks, Street Paved
Roof Type Asphalt
Building
Lot Description Fenced Yard
Sewer Public Sewer
Water Public
New Construction false
Schools
Elementary Schools Unit 4 Of Choice
Middle Schools Champaign/Middle Call Unit 4 351
High Schools Central High School
School District 4 , 4, 4
Others
HOA Fee Include None
Ownership Fee Simple
Special Listing Condition None
Read Less
Want to know what your home might be worth? Contact us for a FREE valuation!

Our team is ready to help you sell your home for the highest possible price ASAP

© 2025 Listings courtesy of MRED as distributed by MLS GRID. All Rights Reserved.
Bought with Michael Hogue • RE/MAX REALTY ASSOCIATES-CHA
GET MORE INFORMATION





