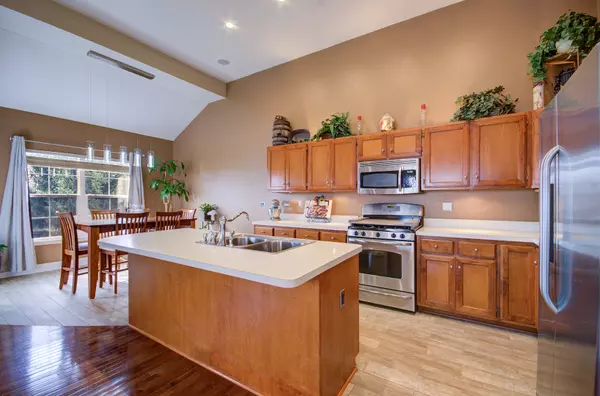$300,000
$300,000
For more information regarding the value of a property, please contact us for a free consultation.
16741 Hazelwood DR Plainfield, IL 60586
3 Beds
2 Baths
2,138 SqFt
Key Details
Sold Price $300,000
Property Type Townhouse
Sub Type Townhouse-2 Story
Listing Status Sold
Purchase Type For Sale
Square Footage 2,138 sqft
Price per Sqft $140
Subdivision Arbor Creek
MLS Listing ID 11745140
Sold Date 05/18/23
Bedrooms 3
Full Baths 2
HOA Fees $190/mo
Year Built 2005
Annual Tax Amount $4,473
Tax Year 2021
Lot Dimensions 56X25
Property Description
Welcome to your new END UNIT home as the Bradford model in Arbor Creek awaits you! As you walk in the door you are welcomed by pristine craftsmanship as the warm lighting, beautiful engineered hardwood floors and crown molding with high end trim grabs your attention making you feel right at home. The open concept of the kitchen flows nicely into the eating area and living room making sure you don't miss out on any of the fun when you are entertaining or watching your favorite show. The kitchen features canned lighting and maple cabinetry with additional lower lights and an oversized island with seating and new ceramic tile floor. So many updates! Down the hall, enjoy your primary bedroom featuring a large bathroom with a walk in closet. Take advantage of relaxing in the whirlpool tub and let the jet's melt your stresses away after a long day. As you move into the lower level you will find yourself opening the French doors that lead into endless possibilities of open living space featuring a bedroom AND the easy potential of a third bathroom. Be sure to utilize the storage space for all those items kept in boxes in the heated oversized 2.5 car garage or the uniquely tall concrete crawl space. Let's take a step outside. Just imagine sitting on the bench swing or balcony enjoying a cup of coffee in one hand and a book in the other. This home is in a prime location where you can enjoy the peace and quiet of the inside of your home or outside. You are walking distance from three parks, the most favorable being van horn woods; featuring a bike park, a playground, walking trails, a fishing pond where you can also canoe and a dog park. Not looking for all the outside fun, but maybe shopping? Great! You are only minutes from shopping centers and I-55 to take you anywhere you need to go. I could go on and on but I will stop now so you can schedule your showing and see this home for yourself!
Location
State IL
County Will
Area Plainfield
Rooms
Basement None
Interior
Interior Features Hardwood Floors, Laundry Hook-Up in Unit, Storage, Walk-In Closet(s), Open Floorplan, Some Carpeting, Some Wood Floors
Heating Natural Gas, Forced Air
Cooling Central Air
Equipment Humidifier, Ceiling Fan(s), Sump Pump
Fireplace N
Appliance Range, Microwave, Dishwasher, Refrigerator, Washer, Dryer, Disposal, Stainless Steel Appliance(s)
Laundry Gas Dryer Hookup, In Unit, Laundry Closet
Exterior
Exterior Feature Balcony
Parking Features Attached
Garage Spaces 2.5
Roof Type Asphalt
Building
Lot Description Cul-De-Sac
Story 2
Sewer Public Sewer
Water Public
New Construction false
Schools
Elementary Schools River View Elementary School
Middle Schools Timber Ridge Middle School
High Schools Plainfield Central High School
School District 202 , 202, 202
Others
HOA Fee Include Insurance, Lawn Care, Snow Removal
Ownership Fee Simple w/ HO Assn.
Special Listing Condition None
Pets Allowed Cats OK, Dogs OK
Read Less
Want to know what your home might be worth? Contact us for a FREE valuation!

Our team is ready to help you sell your home for the highest possible price ASAP

© 2025 Listings courtesy of MRED as distributed by MLS GRID. All Rights Reserved.
Bought with Amy Kite • Keller Williams Infinity
GET MORE INFORMATION





