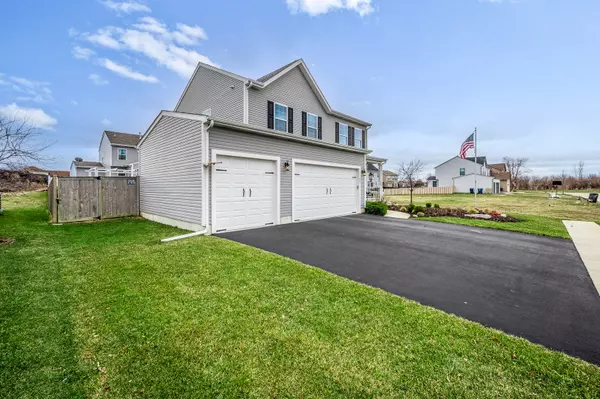$360,000
$340,000
5.9%For more information regarding the value of a property, please contact us for a free consultation.
82 W Crabapple AVE Cortland, IL 60112
3 Beds
2.5 Baths
1,820 SqFt
Key Details
Sold Price $360,000
Property Type Single Family Home
Sub Type Detached Single
Listing Status Sold
Purchase Type For Sale
Square Footage 1,820 sqft
Price per Sqft $197
Subdivision Nature'S Crossing
MLS Listing ID 11750749
Sold Date 05/15/23
Style Farmhouse
Bedrooms 3
Full Baths 2
Half Baths 1
Year Built 2017
Annual Tax Amount $7,214
Tax Year 2021
Lot Size 6,534 Sqft
Lot Dimensions 65 X 100
Property Description
Proudly introducing a rustic farmhouse feel home with spectacular upgrades within the SYCAMORE SCHOOL DISTRICT! The Nature's Crossing community presents ornate street lighting and some open spaces. The charming covered porch with black spindles and Craftsman-style entry door welcome you into a lovely well decorated 2-story. The pretty color front door opens into the foyer area. Rustic white shiplap wall detail, eye catching light fixtures, hand scraped engineered hardwood flooring, gorgeous interior color schemes, 9' ceilings, oiled bronze hardware, white paneled doors and trim work, window blinds and light drapery, all together, add comfort and beauty to this model-like dream home! Ambiance abounds in the Living Room showcasing a white millwork surround gas log lit fireplace. The Chef's delight Kitchen boasts classy granite countertops, 42" tall white cabinets, soft close/dovetail drawers, white subway tile, contrasting black floating island/breakfast bar with chopping block top accented by a modern light fixture. An inviting coffee/wine dry bar with wine glass display wall shelving adds another everyday living feature for your enjoyment! GE brushed stainless steel appliances, undermount white farmer's sink, walk-in pantry and recessed lighting complete the heart of this floor plan. The sun-filled Sunroom features a chandelier and more shiplap... a favorite gathering space for your sunroom or dining room! The sliding glass doors open into an outdoor sanctuary! You will LOVE the 2021 newly built screeded-in porch displaying Trex decking, aluminum tongue and groove vaulted ceiling, ceiling light fan and custom earthtone shades. This retreat also offers a fully fenced in backyard, firepit, white pergola and raised garden beds... enjoy outdoor living at its finest! Off the 3-car garage with a workbench area and service door to the backyard, there is a convenient Mud Room; a perfect drop zone area for busy lifestyles. Pretty 1st level powder room displays a pedestal sink, decorative mirror, and more white wash shiplap detail. You will be amazed by the 21' x 12' Primary Bedroom Suite hosting a 9' step up ceiling, soothing blue wall color, window drapery and walk-in closet. The spa-like bath showcases granite top and white vanity, complimenting mirror, extra-wide shower, ceramic tile flooring and a stationary window. Buyers are welcome to keep attractive shower curtain and matching window valance. Attached white wall cabinet is included too! Upper-level Laundry Room comes complete with front load Electrolux washer and gas dryer and tiled flooring. 2-other Bedrooms share a beautiful upscale hall bathroom with a tub/shower surround and staircase landing space that could be a sitting area or pocket office. Egress window, passive radon system, water purifier, water softener, new media air cleaner, humidifier, battery backup to sump pump and ejector pump outfit the immaculate lower level. Recent improvements made by the owners are: 2021 screened-in porch!, 2021 kitchen white subway tile and island breakfast/bar, 2020 insulated and drywalled 3-car garage and workbench, 2021 garage service door and 2021 new white mill-work surround gas fireplace! Owners also added a newer front porch railing with complimenting black spindles, newer landscaping and outcroppings and carriage style garage door black hardware. Flag pole is included. 3-car garage has Lift Master MyQ app-controlled garage door openers, garage keypad, Ring doorbell and Nest smart thermostat allow for a convenient and comfortable home. "Imagine... your new home here!"
Location
State IL
County Dekalb
Area Cortland
Rooms
Basement Full
Interior
Interior Features Vaulted/Cathedral Ceilings, Bar-Dry, Hardwood Floors, Second Floor Laundry, Walk-In Closet(s), Ceilings - 9 Foot, Open Floorplan, Some Carpeting, Special Millwork, Some Window Treatment, Dining Combo, Drapes/Blinds, Granite Counters, Pantry
Heating Natural Gas, Forced Air
Cooling Central Air
Fireplaces Number 1
Fireplaces Type Gas Log, Gas Starter
Equipment Humidifier, Water-Softener Owned, TV-Cable, CO Detectors, Ceiling Fan(s), Sump Pump, Air Purifier, Backup Sump Pump;
Fireplace Y
Appliance Range, Microwave, Dishwasher, Refrigerator, Washer, Dryer, Disposal, Stainless Steel Appliance(s), Water Purifier, Water Purifier Owned, Water Softener, Water Softener Owned
Laundry Gas Dryer Hookup
Exterior
Exterior Feature Screened Deck, Storms/Screens, Fire Pit
Garage Attached
Garage Spaces 3.0
Community Features Curbs, Sidewalks, Street Lights, Street Paved
Waterfront false
Roof Type Asphalt
Building
Lot Description Fenced Yard, Landscaped, Garden, Outdoor Lighting, Sidewalks, Streetlights
Sewer Public Sewer
Water Public
New Construction false
Schools
Middle Schools Sycamore Middle School
High Schools Sycamore High School
School District 427 , 427, 427
Others
HOA Fee Include None
Ownership Fee Simple
Special Listing Condition None
Read Less
Want to know what your home might be worth? Contact us for a FREE valuation!

Our team is ready to help you sell your home for the highest possible price ASAP

© 2024 Listings courtesy of MRED as distributed by MLS GRID. All Rights Reserved.
Bought with Nick Hall • Keller Williams Infinity

GET MORE INFORMATION





