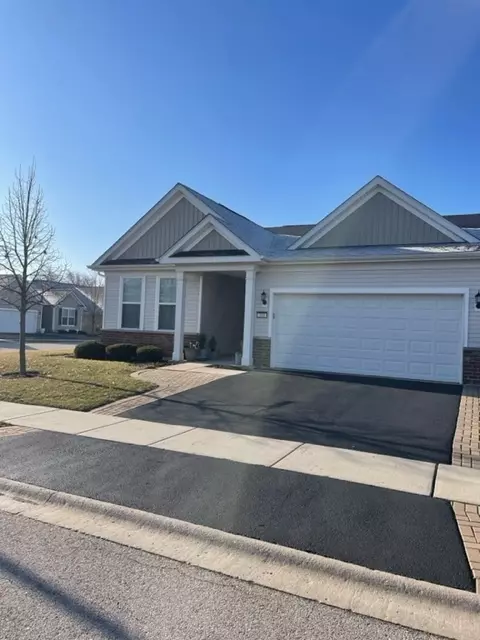$373,000
$373,000
For more information regarding the value of a property, please contact us for a free consultation.
508 Pleasant DR Shorewood, IL 60404
2 Beds
2 Baths
1,840 SqFt
Key Details
Sold Price $373,000
Property Type Single Family Home
Sub Type Detached Single
Listing Status Sold
Purchase Type For Sale
Square Footage 1,840 sqft
Price per Sqft $202
Subdivision Shorewood Glen Del Webb
MLS Listing ID 11757899
Sold Date 05/11/23
Style Ranch
Bedrooms 2
Full Baths 2
HOA Fees $245/mo
Year Built 2014
Annual Tax Amount $7,556
Tax Year 2021
Lot Size 7,840 Sqft
Lot Dimensions 110 X 52.30
Property Sub-Type Detached Single
Property Description
Professional Pictures will be coming soon! A must see- This immaculate and rarely available Abbeyville model is located on a corner lot and is now available in mint condition with upgrades galore. Be welcomed by a large front porch, where you can sit and visit. This lovely home with walls of windows, has 2 bedrooms, and two full bathrooms one off the master bedroom. Carpet in the bedrooms is only a few years old. Beautiful doors lead to a large den or office. The charming sunroom off the dinette leads to your back yard patio. This glorious open concept floor plan features an updated dream kitchen with granite countertops, new stainless steel appliances, closet pantry, and a beautiful island offering additional cabinet space and seating. Gorgeous, engineered hardwood floors throughout. The 2 1/2 car attached heated garage features epoxy flooring and more storage. This home is located in the sought after Del Webb Adult Community of Shorewood. Come and enjoy this active 55+ community featuring a clubhouse that offers a state-of-the-art fitness center, pool table area, indoor pool, hot tub and outdoor pool, the outdoor area offers 18 acres of amenities: tennis/pickle ball and bacci ball courts, walking and bike trails, ponds/lakes, fishing, and community activities galore. A perfect place to call home in this friendly gated community.
Location
State IL
County Will
Area Shorewood
Rooms
Basement None
Interior
Interior Features Hardwood Floors, First Floor Bedroom, First Floor Laundry, First Floor Full Bath, Walk-In Closet(s), Some Carpeting, Some Window Treatmnt, Granite Counters, Pantry
Heating Natural Gas
Cooling Central Air
Equipment Humidifier, CO Detectors, Ceiling Fan(s), Sprinkler-Lawn, Water Heater-Gas
Fireplace N
Laundry In Unit, Laundry Closet
Exterior
Exterior Feature Patio
Parking Features Attached
Garage Spaces 2.5
Building
Sewer Public Sewer
Water Public
New Construction false
Schools
Elementary Schools Walnut Trails
High Schools Minooka Community High School
School District 201 , 201, 111
Others
HOA Fee Include Security, Clubhouse, Exercise Facilities, Pool, Lawn Care, Snow Removal
Ownership Fee Simple w/ HO Assn.
Special Listing Condition None
Read Less
Want to know what your home might be worth? Contact us for a FREE valuation!

Our team is ready to help you sell your home for the highest possible price ASAP

© 2025 Listings courtesy of MRED as distributed by MLS GRID. All Rights Reserved.
Bought with Jen Waldvogel • Coldwell Banker Real Estate Group
GET MORE INFORMATION





