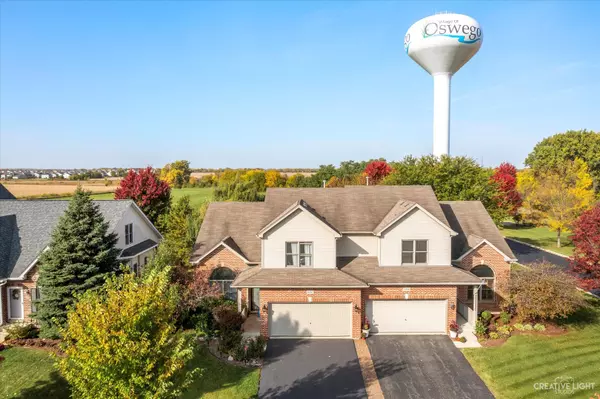$350,000
$350,000
For more information regarding the value of a property, please contact us for a free consultation.
556 SUDBURY CIR Oswego, IL 60543
3 Beds
3.5 Baths
1,836 SqFt
Key Details
Sold Price $350,000
Property Type Single Family Home
Sub Type 1/2 Duplex
Listing Status Sold
Purchase Type For Sale
Square Footage 1,836 sqft
Price per Sqft $190
Subdivision Deerpath Creek
MLS Listing ID 11738526
Sold Date 05/10/23
Bedrooms 3
Full Baths 3
Half Baths 1
HOA Fees $63/qua
Rental Info Yes
Year Built 2005
Annual Tax Amount $7,177
Tax Year 2021
Lot Dimensions 44.85 X 135.7 X 44.85 X 135.7
Property Sub-Type 1/2 Duplex
Property Description
Charming, Comfortable, And Convenient. Drop your bags at the door and leave your paintbrushes at home. This move-in-ready home makes it easy to picture yourself here. Having been updated, this house is waiting for a new family to call it "home." Beautiful vaulted ceilings give this home lots of natural light. Gorgeous wood floors and a spacious living room flow into the updated kitchen, S/S appliances, granite countertops, backsplash, and sink. Outside the sliding glass doors, you'll find a large deck and a beautiful yard with a great spot to enjoy those warm summer nights awaiting us. Head to your private primary bedroom when it's time for bed with a large walk-in closet and spacious bathroom with dual sinks, a separate shower, and jetted tub. The additional bedroom is just down the hall. Enjoy watching a moving or just hanging out in the spacious loft overlooking the first floor. And that's not all! Head on down to the finished basement featuring a family room with fireplace, exercise room, and third bedroom with a full bath. A 2-car attached garage completes this gorgeous home. Close to parks, schools, and shopping.
Location
State IL
County Kendall
Area Oswego
Rooms
Basement Full, English
Interior
Interior Features Vaulted/Cathedral Ceilings, Hardwood Floors, First Floor Laundry, Laundry Hook-Up in Unit, Granite Counters
Heating Natural Gas, Forced Air
Cooling Central Air
Fireplaces Number 1
Fireplaces Type Electric
Equipment Humidifier, CO Detectors, Ceiling Fan(s), Sump Pump
Fireplace Y
Appliance Range, Microwave, Dishwasher, Refrigerator, Washer, Dryer
Laundry Gas Dryer Hookup, In Unit
Exterior
Exterior Feature Deck
Parking Features Attached
Garage Spaces 2.0
Roof Type Asphalt
Building
Story 2
Sewer Public Sewer
Water Public
New Construction false
Schools
School District 308 , 308, 308
Others
HOA Fee Include Insurance, Other
Ownership Fee Simple w/ HO Assn.
Special Listing Condition None
Pets Allowed Cats OK, Dogs OK
Read Less
Want to know what your home might be worth? Contact us for a FREE valuation!

Our team is ready to help you sell your home for the highest possible price ASAP

© 2025 Listings courtesy of MRED as distributed by MLS GRID. All Rights Reserved.
Bought with Iryna Motkalyuk • Stella Premier Realty
GET MORE INFORMATION





